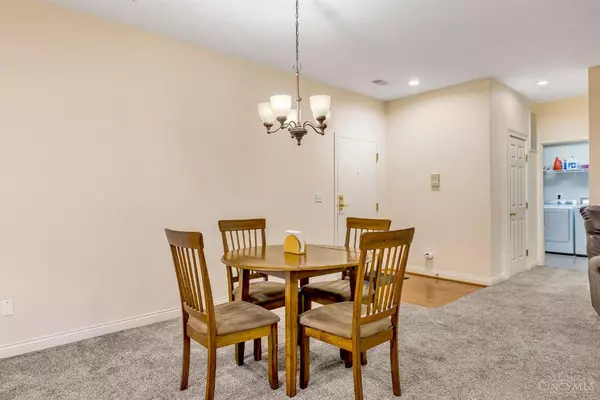
2 Beds
2 Baths
1,500 SqFt
2 Beds
2 Baths
1,500 SqFt
Key Details
Property Type Condo
Sub Type Condominium
Listing Status Active
Purchase Type For Sale
Square Footage 1,500 sqft
Price per Sqft $190
Subdivision The Woods At West Chester Villiage
MLS Listing ID 1860978
Style Traditional
Bedrooms 2
Full Baths 2
HOA Fees $400/mo
HOA Y/N Yes
Year Built 2002
Lot Size 1,102 Sqft
Lot Dimensions common
Property Sub-Type Condominium
Source Cincinnati Multiple Listing Service
Property Description
Location
State OH
County Butler
Area Butler-E12
Zoning Residential
Rooms
Basement None
Master Bedroom 18 x 15 270
Bedroom 2 13 x 11 143
Bedroom 3 0
Bedroom 4 0
Bedroom 5 0
Living Room 17 x 15 255
Dining Room 14 x 12 14x12 Level: 1
Kitchen 12 x 11
Family Room 0
Interior
Interior Features 9Ft + Ceiling, Crown Molding, Multi Panel Doors
Hot Water Gas
Heating Forced Air, Gas
Cooling Central Air
Window Features Bay/Bow,Vinyl
Appliance Dishwasher, Microwave, Oven/Range, Refrigerator
Laundry 8x8 Level: 1
Exterior
Exterior Feature Patio
Garage Spaces 1.0
Garage Description 1.0
Pool In-Ground
View Y/N No
Water Access Desc Public
Roof Type Shingle
Topography Level
Building
Entry Level 1
Foundation Slab
Sewer Public Sewer
Water Public
Level or Stories One
New Construction No
Schools
School District Lakota Local Sd
Others
HOA Name Stone Gate
HOA Fee Include MaintenanceExterior, Sewer, SnowRemoval, Trash, Water, AssociationDues, Pool, ProfessionalMgt, Tennis
Miscellaneous 220 Volt,Cable,Ceiling Fan,Recessed Lights,Smoke Alarm







