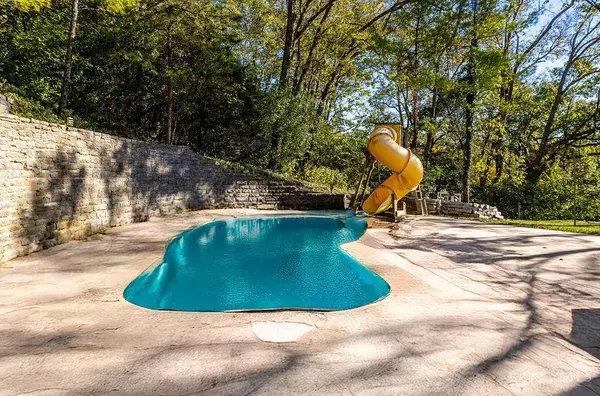
4 Beds
2 Baths
2,884 SqFt
4 Beds
2 Baths
2,884 SqFt
Key Details
Property Type Single Family Home
Sub Type Single Family Residence
Listing Status Active
Purchase Type For Sale
Square Footage 2,884 sqft
Price per Sqft $416
MLS Listing ID 1860281
Style Ranch,Contemporary/Modern
Bedrooms 4
Full Baths 2
HOA Y/N No
Year Built 1952
Lot Size 2.158 Acres
Lot Dimensions 204.75 x 204.75
Property Sub-Type Single Family Residence
Source Cincinnati Multiple Listing Service
Property Description
Location
State OH
County Hamilton
Area Hamilton-E08
Zoning Residential
Rooms
Family Room 16x13 Level: 1
Basement Partial
Master Bedroom 19 x 19 361
Bedroom 2 15 x 12 180
Bedroom 3 15 x 12 180
Bedroom 4 10 x 10 100
Bedroom 5 0
Living Room 25 x 16 400
Dining Room 16 x 15 16x15 Level: 1
Kitchen 14 x 13
Family Room 16 x 13 208
Interior
Interior Features 9Ft + Ceiling, Skylight, Vaulted Ceiling
Hot Water Gas
Heating Forced Air, Gas
Cooling Central Air
Fireplaces Number 1
Fireplaces Type Brick, Wood
Window Features Picture,Clerestory,Vinyl
Appliance Dishwasher, Dryer, Gas Cooktop, Oven/Range, Refrigerator, Washer
Exterior
Exterior Feature Cul de sac, Deck, Patio, Sprinklers, Wooded Lot
Garage Spaces 6.0
Garage Description 6.0
Pool In-Ground
View Y/N Yes
Water Access Desc Public
View City, Valley, Woods
Roof Type Membrane
Building
Foundation Block
Sewer Aerobic Septic
Water Public
Level or Stories One
New Construction No
Schools
School District Indian Hill Ex Vill
Others
Miscellaneous 220 Volt,Cable,Recessed Lights,Tech Wiring







