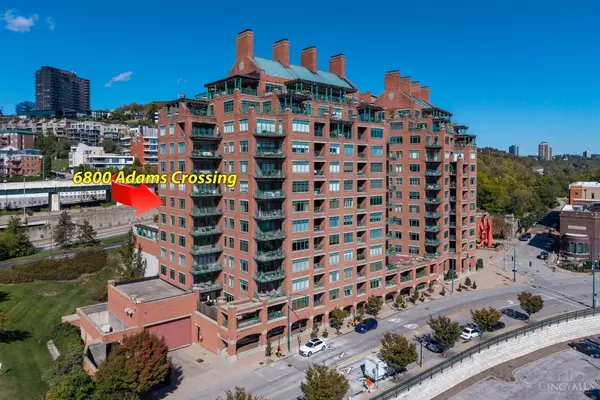
2 Beds
3 Baths
2,177 SqFt
2 Beds
3 Baths
2,177 SqFt
Key Details
Property Type Condo
Sub Type Condominium
Listing Status Active
Purchase Type For Sale
Square Footage 2,177 sqft
Price per Sqft $302
MLS Listing ID 1860653
Style Ranch
Bedrooms 2
Full Baths 2
Half Baths 1
HOA Fees $1,486/mo
HOA Y/N Yes
Year Built 1992
Lot Size 1.884 Acres
Property Sub-Type Condominium
Source Cincinnati Multiple Listing Service
Property Description
Location
State OH
County Hamilton
Area Hamilton-E01
Zoning Residential
Rooms
Family Room 13x12 Level: 1
Basement None
Master Bedroom 19 x 13 247
Bedroom 2 13 x 12 156
Bedroom 3 0
Bedroom 4 0
Bedroom 5 0
Living Room 18 x 14 252
Dining Room 16 x 11 16x11 Level: 1
Family Room 13 x 12 156
Interior
Interior Features 9Ft + Ceiling, Multi Panel Doors
Hot Water Electric
Heating Electric
Cooling Central Air
Window Features Aluminum,Insulated
Appliance Dishwasher, Electric Cooktop, Microwave, Refrigerator
Exterior
Exterior Feature Balcony, Covered Deck/Patio
Garage Spaces 2.0
Garage Description 2.0
View Y/N Yes
Water Access Desc Public
View City, River
Roof Type Metal
Building
Entry Level 1
Foundation Slab
Sewer Public Sewer
Water Public
Level or Stories One
New Construction No
Schools
School District Cincinnati City Sd
Others
HOA Fee Include Insurance, MaintenanceExterior, Security, SnowRemoval, Trash, Water, AssociationDues, DoormanService, ExerciseFacility, LandscapingCommunity, Pool, ProfessionalMgt
Miscellaneous 220 Volt,Ceiling Fan,Recessed Lights,Smoke Alarm







