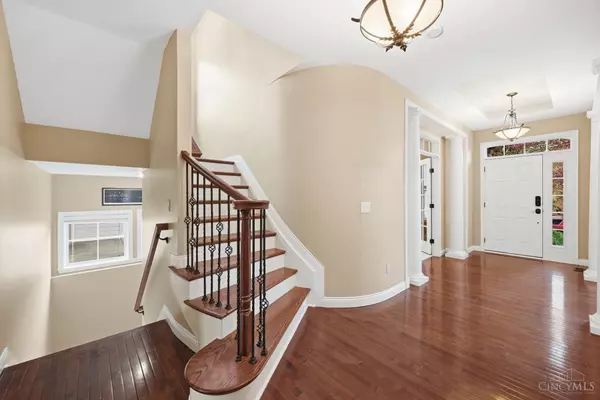
4 Beds
5 Baths
5,490 SqFt
4 Beds
5 Baths
5,490 SqFt
Key Details
Property Type Single Family Home
Sub Type Single Family Residence
Listing Status Active
Purchase Type For Sale
Square Footage 5,490 sqft
Price per Sqft $142
MLS Listing ID 1860223
Style Traditional
Bedrooms 4
Full Baths 3
Half Baths 2
HOA Fees $325/qua
HOA Y/N Yes
Year Built 2006
Lot Size 0.478 Acres
Lot Dimensions 100 x 212
Property Sub-Type Single Family Residence
Source Cincinnati Multiple Listing Service
Property Description
Location
State OH
County Clermont
Area Clermont-C01
Rooms
Family Room 15x15 Level: 1
Basement Full
Master Bedroom 30 x 20 600
Bedroom 2 12 x 11 132
Bedroom 3 17 x 13 221
Bedroom 4 14 x 13 182
Bedroom 5 0
Living Room 22 x 18 396
Dining Room 15 x 13 15x13 Level: 1
Kitchen 15 x 15
Family Room 15 x 15 225
Interior
Interior Features 9Ft + Ceiling, Crown Molding
Hot Water Gas
Heating Forced Air, Gas
Cooling Central Air
Fireplaces Number 4
Fireplaces Type Electric, Gas
Window Features Vinyl,Insulated
Appliance Dishwasher, Double Oven, Dryer, Garbage Disposal, Microwave, Oven/Range, Refrigerator, Washer
Laundry 13x13 Level: 1
Exterior
Exterior Feature BBQ Grill, Covered Deck/Patio, Fireplace, Kitchen – Outdoor, Patio
Garage Spaces 3.0
Garage Description 3.0
Fence Wood
View Y/N No
Water Access Desc Public
Roof Type Shingle
Topography Cleared
Building
Foundation Poured
Sewer Public Sewer
Water Public
Level or Stories Two
New Construction No
Schools
School District New Richmond Ex Vill
Others
HOA Name Towne Properties
HOA Fee Include AssociationDues, LandscapingCommunity, PlayArea, Pool, WalkingTrails







