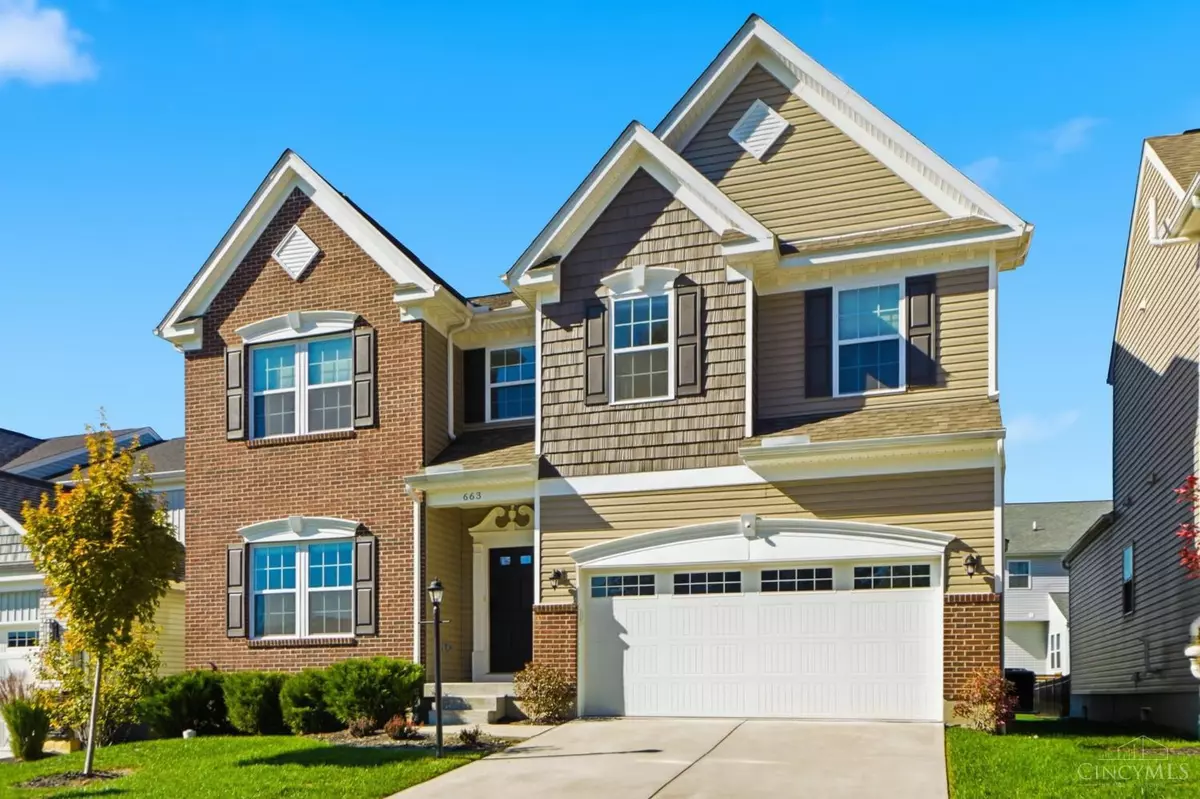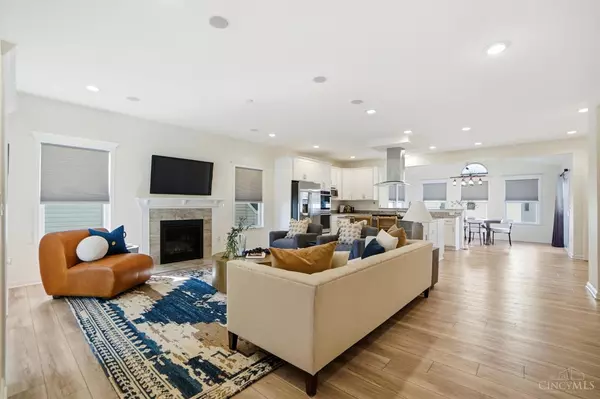
5 Beds
4 Baths
2,892 SqFt
5 Beds
4 Baths
2,892 SqFt
Key Details
Property Type Single Family Home
Sub Type Single Family Residence
Listing Status Active
Purchase Type For Sale
Square Footage 2,892 sqft
Price per Sqft $190
MLS Listing ID 1860215
Style Traditional
Bedrooms 5
Full Baths 4
HOA Fees $245/mo
HOA Y/N Yes
Year Built 2022
Lot Size 5,423 Sqft
Property Sub-Type Single Family Residence
Source Cincinnati Multiple Listing Service
Property Description
Location
State OH
County Hamilton
Area Hamilton-E07
Zoning Residential
Rooms
Basement Full
Master Bedroom 23 x 13 299
Bedroom 2 13 x 11 143
Bedroom 3 13 x 11 143
Bedroom 4 14 x 11 154
Bedroom 5 11 x 10 110
Living Room 18 x 20 360
Kitchen 12 x 11
Family Room 0
Interior
Hot Water Electric
Heating Gas
Cooling Central Air
Fireplaces Number 1
Fireplaces Type Gas
Window Features Double Pane,Vinyl/Alum Clad
Exterior
Garage Spaces 2.0
Garage Description 2.0
View Y/N No
Water Access Desc Public
Roof Type Shingle
Building
Foundation Poured
Sewer Public Sewer
Water Public
Level or Stories Two
New Construction No
Schools
School District Forest Hills Local S
Others
HOA Fee Include SnowRemoval, AssociationDues, LandscapingUnit, LandscapingCommunity
Assessment Amount $555,310







