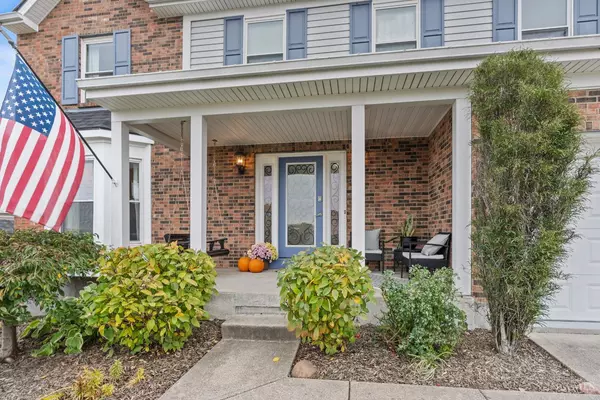
4 Beds
4 Baths
3,234 SqFt
4 Beds
4 Baths
3,234 SqFt
Key Details
Property Type Single Family Home
Sub Type Single Family Residence
Listing Status Active
Purchase Type For Sale
Square Footage 3,234 sqft
Price per Sqft $131
MLS Listing ID 1860365
Style Traditional
Bedrooms 4
Full Baths 2
Half Baths 2
HOA Y/N No
Year Built 1985
Lot Size 8,450 Sqft
Lot Dimensions 65 X 130
Property Sub-Type Single Family Residence
Source Cincinnati Multiple Listing Service
Property Description
Location
State OH
County Hamilton
Area Hamilton-E03
Zoning Residential
Rooms
Family Room 20x13 Level: 1
Basement Full
Master Bedroom 19 x 13 247
Bedroom 2 12 x 11 132
Bedroom 3 16 x 10 160
Bedroom 4 14 x 10 140
Bedroom 5 0
Living Room 16 x 13 208
Dining Room 13 x 13 13x13 Level: 1
Kitchen 18 x 13
Family Room 20 x 13 260
Interior
Interior Features Crown Molding, French Doors, Natural Woodwork, Vaulted Ceiling
Hot Water Electric
Heating Electric, Heat Pump
Cooling Central Air
Fireplaces Number 1
Fireplaces Type Inoperable
Window Features Double Hung,Insulated
Appliance Dishwasher, Dryer, Garbage Disposal, Oven/Range, Refrigerator, Washer
Laundry 10x10 Level: Basement
Exterior
Exterior Feature Deck, Porch
Garage Spaces 2.0
Garage Description 2.0
Fence Metal
View Y/N No
Water Access Desc Public
Roof Type Shingle
Building
Foundation Poured
Sewer Public Sewer
Water Public
Level or Stories Two
New Construction No
Schools
School District Reading Community Ci
Others
Miscellaneous Ceiling Fan,Recessed Lights
Virtual Tour https://youtu.be/saiZyWbwYS8







