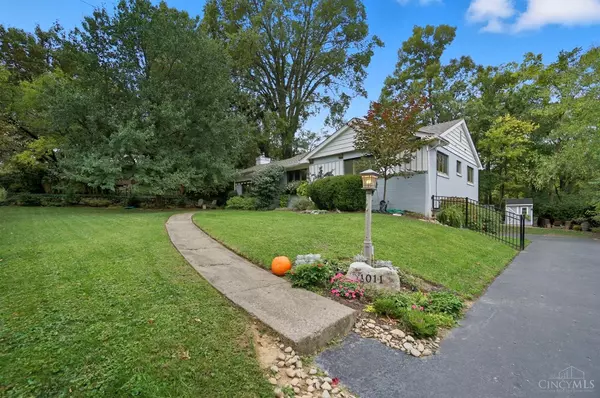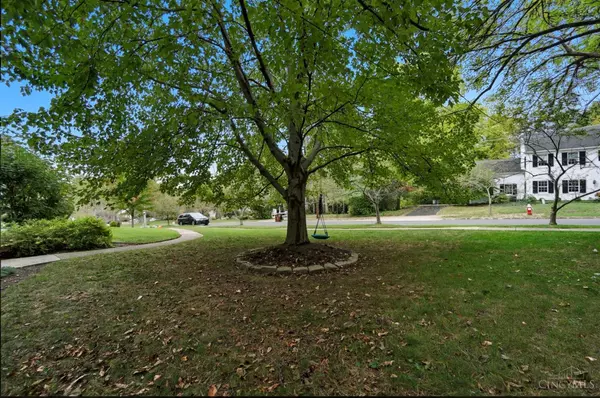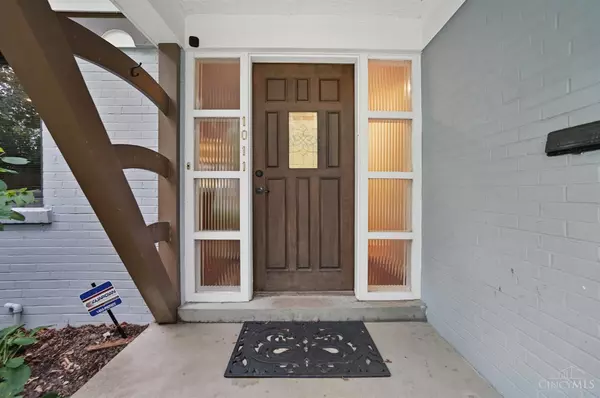
3 Beds
3 Baths
1,762 SqFt
3 Beds
3 Baths
1,762 SqFt
Key Details
Property Type Single Family Home
Sub Type Single Family Residence
Listing Status Pending
Purchase Type For Sale
Square Footage 1,762 sqft
Price per Sqft $283
MLS Listing ID 1858819
Style Ranch
Bedrooms 3
Full Baths 3
HOA Y/N No
Year Built 1952
Lot Size 0.316 Acres
Property Sub-Type Single Family Residence
Source Cincinnati Multiple Listing Service
Property Description
Location
State OH
County Hamilton
Area Hamilton-W02
Zoning Residential
Rooms
Basement Full
Master Bedroom 17 x 14 238
Bedroom 2 12 x 11 132
Bedroom 3 12 x 11 132
Bedroom 4 0
Bedroom 5 0
Living Room 21 x 14 294
Dining Room 13 x 12 13x12 Level: 1
Kitchen 14 x 11
Family Room 0
Interior
Hot Water Gas
Heating Forced Air, Gas
Cooling Central Air
Window Features Casement,Vinyl
Appliance Dishwasher, Double Oven, Dryer, Gas Cooktop, Refrigerator, Washer
Laundry 7x23 Level: Lower
Exterior
Exterior Feature Enclosed Porch, Fire Pit, Wooded Lot
Garage Spaces 2.0
Garage Description 2.0
Fence Metal
View Y/N Yes
Water Access Desc Public
View Woods
Roof Type Shingle
Building
Foundation Poured
Sewer Public Sewer
Water Public
Level or Stories One
New Construction No
Schools
School District Wyoming City Sd
Others
Miscellaneous Ceiling Fan
Virtual Tour https://view.spiro.media/order/1cb58cea-2757-42ec-7d38-08ddfdfeb31c?branding=false







