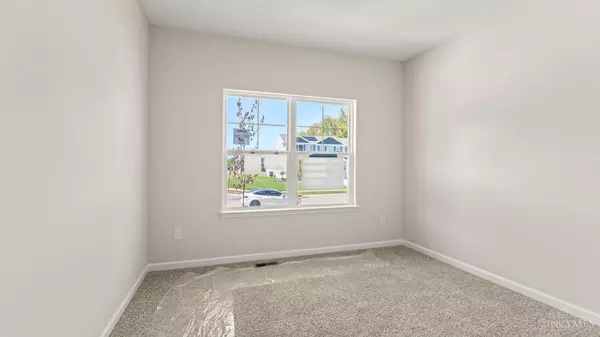
4 Beds
3 Baths
2,278 SqFt
4 Beds
3 Baths
2,278 SqFt
Key Details
Property Type Single Family Home
Sub Type Single Family Residence
Listing Status Active
Purchase Type For Sale
Square Footage 2,278 sqft
Price per Sqft $208
Subdivision Heritage Farm
MLS Listing ID 1860175
Style Traditional
Bedrooms 4
Full Baths 3
HOA Fees $750/ann
HOA Y/N Yes
Lot Size 10,062 Sqft
Lot Dimensions 75X134
Property Sub-Type Single Family Residence
Source Cincinnati Multiple Listing Service
Property Description
Location
State OH
County Clermont
Area Clermont-C01
Zoning Residential
Rooms
Basement Full
Master Bedroom 17 x 13 221
Bedroom 2 12 x 11 132
Bedroom 3 12 x 11 132
Bedroom 4 11 x 13 143
Bedroom 5 0
Living Room 0
Kitchen 14 x 13
Family Room 0
Interior
Interior Features 9Ft + Ceiling, Multi Panel Doors
Hot Water Electric
Heating Forced Air, Gas
Cooling Central Air
Window Features LowE,Double Pane,Insulated
Appliance Dishwasher, Garbage Disposal, Microwave, Oven/Range
Laundry 6x7 Level: 1
Exterior
Garage Spaces 3.0
Garage Description 3.0
View Y/N No
Water Access Desc Public
Roof Type Shingle
Building
Foundation Poured
Sewer Public Sewer
Water Public
Level or Stories One
New Construction Yes
Schools
School District West Clermont Local
Others
HOA Fee Include AssociationDues, PlayArea
Miscellaneous Home Warranty,Recessed Lights,Smoke Alarm







