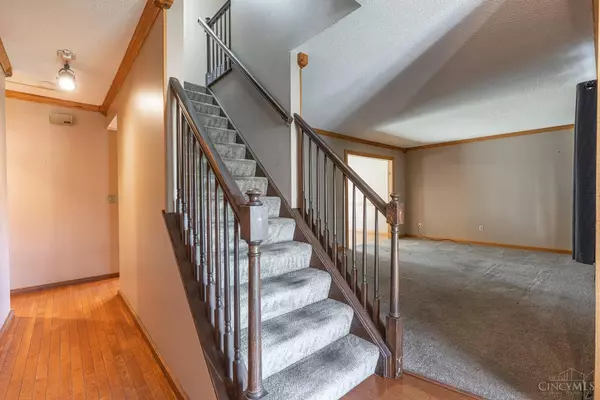
4 Beds
3 Baths
2,342 SqFt
4 Beds
3 Baths
2,342 SqFt
Key Details
Property Type Single Family Home
Sub Type Single Family Residence
Listing Status Active
Purchase Type For Sale
Square Footage 2,342 sqft
Price per Sqft $140
MLS Listing ID 1859890
Style Traditional
Bedrooms 4
Full Baths 2
Half Baths 1
HOA Y/N No
Year Built 1976
Lot Size 0.352 Acres
Property Sub-Type Single Family Residence
Source Cincinnati Multiple Listing Service
Property Description
Location
State OH
County Butler
Area Butler-W19
Zoning Residential
Rooms
Family Room 18x13 Level: 1
Basement Full
Master Bedroom 14 x 12 168
Bedroom 2 11 x 18 198
Bedroom 3 11 x 11 121
Bedroom 4 12 x 14 168
Bedroom 5 0
Living Room 18 x 12 216
Dining Room 11 x 11 11x11 Level: 1
Kitchen 12 x 13
Family Room 18 x 13 234
Interior
Hot Water Electric
Heating Forced Air
Cooling Ceiling Fans, Central Air
Fireplaces Number 2
Fireplaces Type Brick, Wood
Window Features Vinyl
Appliance Dishwasher, Microwave, Oven/Range, Refrigerator
Exterior
Exterior Feature Deck, Porch
Garage Spaces 2.0
Garage Description 2.0
Fence Metal
View Y/N No
Water Access Desc Public
Roof Type Shingle
Building
Foundation Poured
Sewer Public Sewer
Water Public
Level or Stories Two
New Construction No
Schools
School District Middletown City Sd







