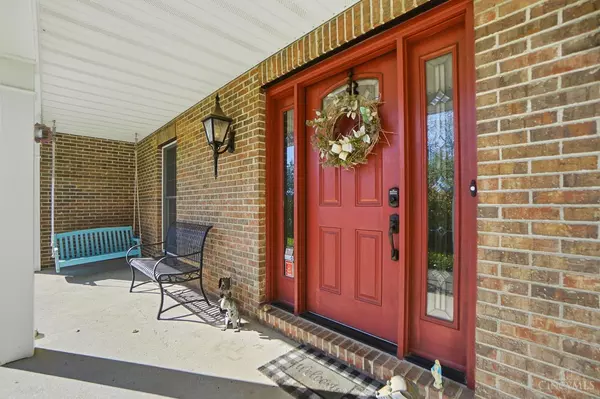
4 Beds
3 Baths
2,560 SqFt
4 Beds
3 Baths
2,560 SqFt
Key Details
Property Type Single Family Home
Sub Type Single Family Residence
Listing Status Pending
Purchase Type For Sale
Square Footage 2,560 sqft
Price per Sqft $175
MLS Listing ID 1858469
Style Traditional
Bedrooms 4
Full Baths 2
Half Baths 1
HOA Y/N No
Year Built 1981
Lot Size 1.287 Acres
Lot Dimensions 1.287ac
Property Sub-Type Single Family Residence
Source Cincinnati Multiple Listing Service
Property Description
Location
State OH
County Clermont
Area Clermont-C05
Zoning Residential
Rooms
Family Room 19x11 Level: Lower
Basement Full
Master Bedroom 20 x 13 260
Bedroom 2 14 x 12 168
Bedroom 3 14 x 11 154
Bedroom 4 11 x 11 121
Bedroom 5 0
Living Room 23 x 13 299
Dining Room 12 x 12 12x12 Level: 1
Family Room 19 x 11 209
Interior
Interior Features Crown Molding, Multi Panel Doors
Hot Water Electric
Heating Forced Air, Heat Pump
Cooling Central Air
Fireplaces Number 1
Fireplaces Type Stone, Wood
Window Features Insulated
Appliance Dishwasher, Double Oven, Electric Cooktop, Refrigerator
Laundry 12x6 Level: 1
Exterior
Exterior Feature Cul de sac, Patio, Porch, Wooded Lot
Garage Spaces 5.0
Garage Description 5.0
Fence Wood
View Y/N Yes
Water Access Desc Public
View Valley, Woods
Roof Type Shingle
Building
Foundation Poured
Sewer Aerobic Septic
Water Public
Level or Stories Two
New Construction No
Schools
School District Clermont Northeaster
Others
Miscellaneous 220 Volt,Cable,Ceiling Fan,Recessed Lights,Smoke Alarm
Virtual Tour https://dl.dropboxusercontent.com/scl/fi/mxk4pdh5vha6wn0pji1dm/5494-Koester-Knl.mp4?rlkey=28b1lzm6z2c50i5nxb489uki6&raw=1







