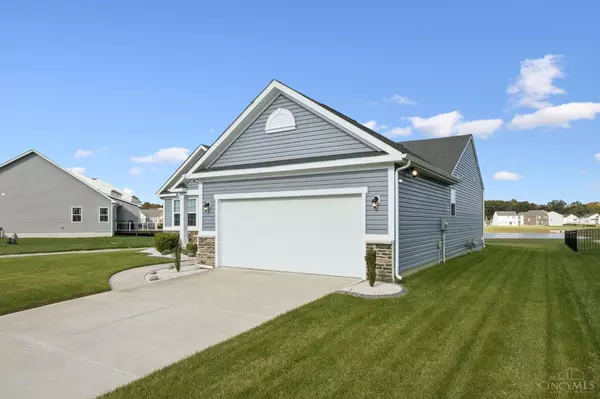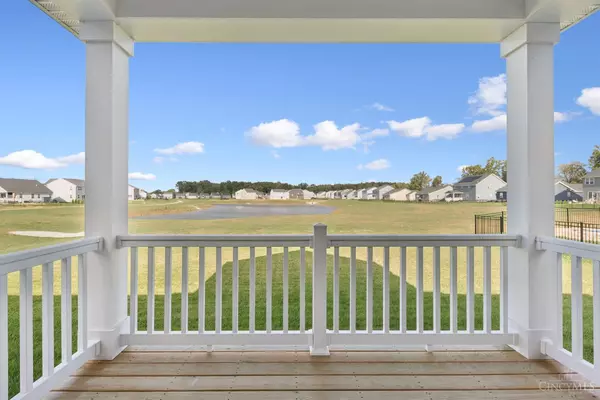
3 Beds
3 Baths
1,496 SqFt
3 Beds
3 Baths
1,496 SqFt
Key Details
Property Type Single Family Home
Sub Type Single Family Residence
Listing Status Active
Purchase Type For Sale
Square Footage 1,496 sqft
Price per Sqft $300
Subdivision Streamside
MLS Listing ID 1859458
Style Ranch,Traditional
Bedrooms 3
Full Baths 3
HOA Fees $55/mo
HOA Y/N Yes
Year Built 2022
Lot Size 10,105 Sqft
Property Sub-Type Single Family Residence
Source Cincinnati Multiple Listing Service
Property Description
Location
State OH
County Clermont
Area Clermont-C01
Zoning Residential
Rooms
Family Room 26x20 Level: Lower
Basement Full
Master Bedroom 16 x 12 192
Bedroom 2 13 x 10 130
Bedroom 3 12 x 12 144
Bedroom 4 0
Bedroom 5 0
Living Room 0
Dining Room 12 x 12 12x12 Level: 1
Kitchen 20 x 12
Family Room 26 x 20 520
Interior
Interior Features 9Ft + Ceiling, Multi Panel Doors, Other
Hot Water Gas
Heating Program Thermostat, Forced Air, Gas
Cooling Ceiling Fans, Central Air
Fireplaces Number 1
Fireplaces Type Stone, Gas
Window Features Double Hung,Double Pane,Vinyl,Insulated
Appliance Convection Oven, Dishwasher, Garbage Disposal, Gas Cooktop, Microwave, Oven/Range, Other
Laundry 8x6 Level: 1
Exterior
Exterior Feature Covered Deck/Patio, Deck, Porch, Sprinklers, Yard Lights, Other
Garage Spaces 2.0
Garage Description 2.0
View Y/N Yes
Water Access Desc Public
View Lake/Pond
Roof Type Shingle
Topography Lake/Pond,Level,Other
Building
Foundation Poured
Sewer Public Sewer
Water Public
Level or Stories One
New Construction No
Schools
School District Batavia Local Sd
Others
HOA Name TOWNE PROPERTIES
HOA Fee Include SnowRemoval, AssociationDues, LandscapingCommunity, PlayArea, Pool, ProfessionalMgt, WalkingTrails
Miscellaneous 220 Volt,Ceiling Fan,Recessed Lights,Smoke Alarm,Tech Wiring,Other
Virtual Tour https://listings.rvarney.com/sites/lnpvajg/unbranded







