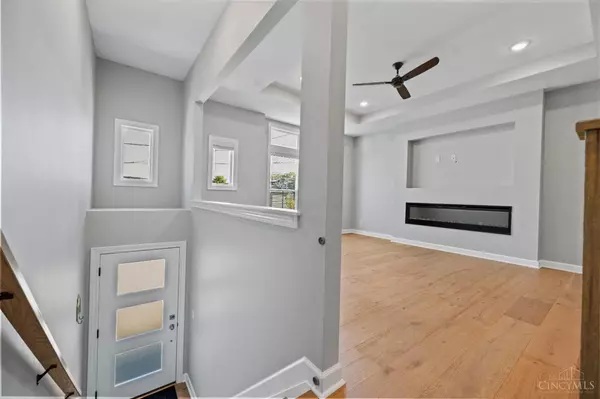
3 Beds
4 Baths
2,447 SqFt
3 Beds
4 Baths
2,447 SqFt
Key Details
Property Type Condo
Sub Type Condominium
Listing Status Active
Purchase Type For Sale
Square Footage 2,447 sqft
Price per Sqft $306
MLS Listing ID 1857255
Style Transitional
Bedrooms 3
Full Baths 2
Half Baths 2
HOA Fees $220/mo
HOA Y/N Yes
Year Built 2021
Lot Size 0.369 Acres
Property Sub-Type Condominium
Source Cincinnati Multiple Listing Service
Property Description
Location
State OH
County Hamilton
Area Hamilton-E04
Zoning Residential
Rooms
Family Room 19x15 Level: 3
Basement Full
Master Bedroom 15 x 14 210
Bedroom 2 19 x 12 228
Bedroom 3 15 x 12 180
Bedroom 4 0
Bedroom 5 0
Living Room 0
Kitchen 16 x 14
Family Room 19 x 15 285
Interior
Interior Features 9Ft + Ceiling
Hot Water Gas
Heating Forced Air, Gas
Cooling Central Air
Fireplaces Number 1
Fireplaces Type Gas
Window Features Vinyl
Appliance Dishwasher, Dryer, Garbage Disposal, Microwave, Oven/Range, Refrigerator, Washer
Laundry 8x6 Level: 2
Exterior
Exterior Feature Covered Deck/Patio, Other
Garage Spaces 2.0
Garage Description 2.0
View Y/N Yes
Water Access Desc Public
View City
Roof Type Shingle
Building
Foundation Poured
Sewer Public Sewer
Water Public
Level or Stories Three
New Construction No
Schools
School District Cincinnati City Sd
Others
HOA Name Highmark
HOA Fee Include AssociationDues
Miscellaneous Ceiling Fan,Recessed Lights







