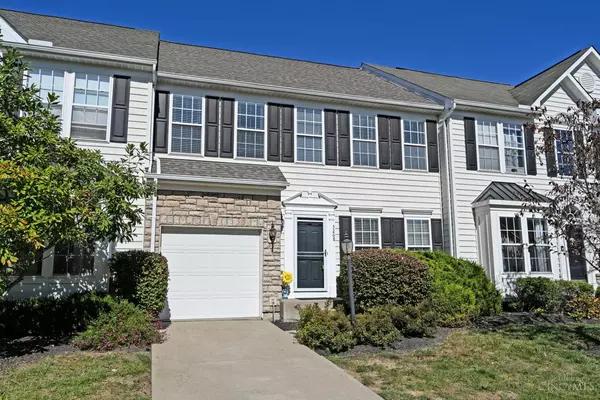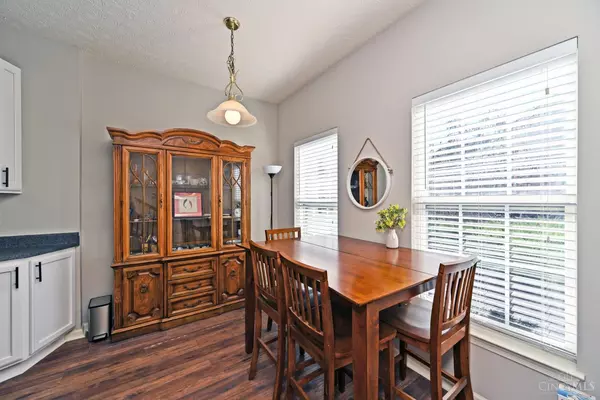
3 Beds
4 Baths
2,613 Sqft Lot
3 Beds
4 Baths
2,613 Sqft Lot
Key Details
Property Type Condo
Sub Type Condominium
Listing Status Active
Purchase Type For Sale
MLS Listing ID 1859012
Style Transitional
Bedrooms 3
Full Baths 3
Half Baths 1
HOA Fees $525/qua
HOA Y/N Yes
Year Built 2006
Lot Size 2,613 Sqft
Lot Dimensions Condo
Property Sub-Type Condominium
Source Cincinnati Multiple Listing Service
Property Description
Location
State OH
County Warren
Area Warren-E09
Zoning Residential
Rooms
Family Room 28x14 Level: Lower
Basement Full
Master Bedroom 23 x 14 322
Bedroom 2 17 x 10 170
Bedroom 3 16 x 10 160
Bedroom 4 0
Bedroom 5 0
Living Room 0
Kitchen 12 x 12
Family Room 28 x 14 392
Interior
Interior Features 9Ft + Ceiling, Cathedral Ceiling, Multi Panel Doors
Hot Water Gas
Heating Forced Air, Gas
Cooling Central Air
Window Features Vinyl,Insulated
Appliance Dishwasher, Dryer, Garbage Disposal, Oven/Range, Refrigerator, Washer
Laundry 0x0 Level: Lower
Exterior
Exterior Feature Deck, Patio
Garage Spaces 1.0
Garage Description 1.0
View Y/N No
Water Access Desc Public
Roof Type Shingle
Building
Foundation Poured
Sewer Public Sewer
Water Public
Level or Stories Two
New Construction No
Schools
School District Kings Local Sd
Others
HOA Name Stonegate
HOA Fee Include Trash, AssociationDues, Clubhouse, PlayArea, Pool
Miscellaneous 220 Volt,Ceiling Fan,Home Warranty,Recessed Lights,Smoke Alarm







