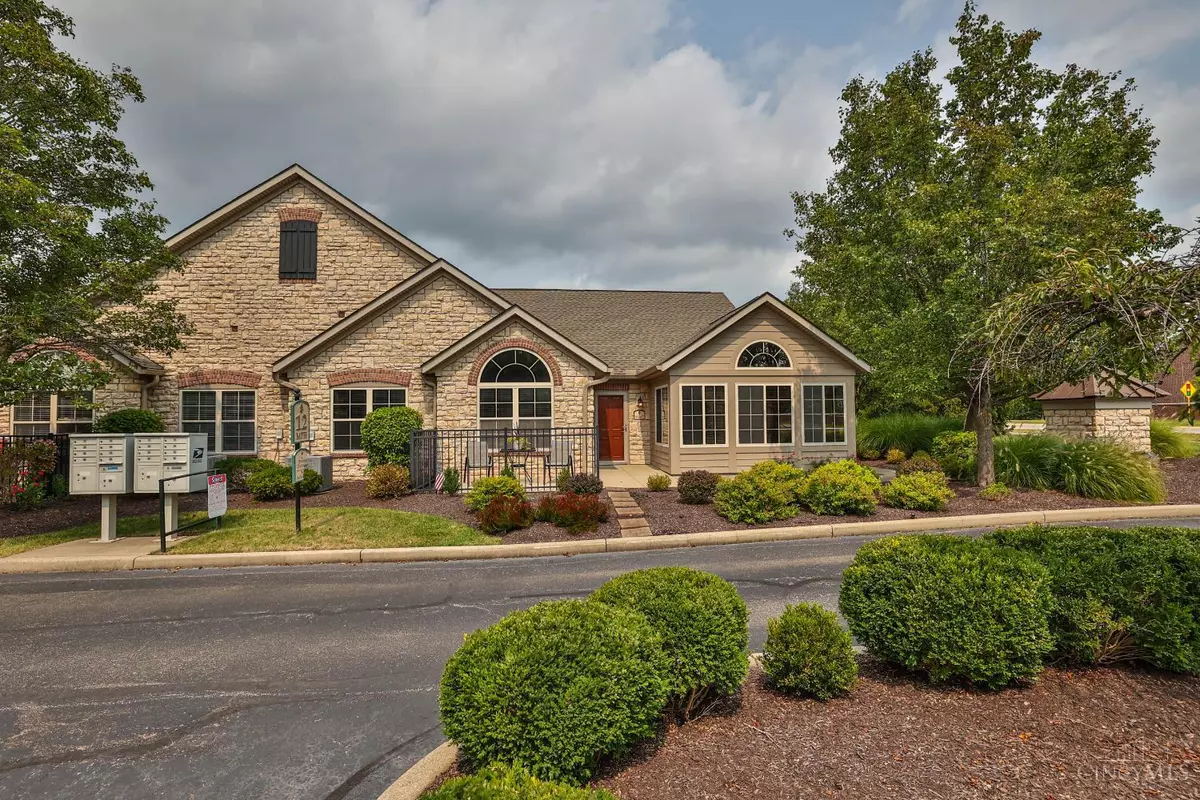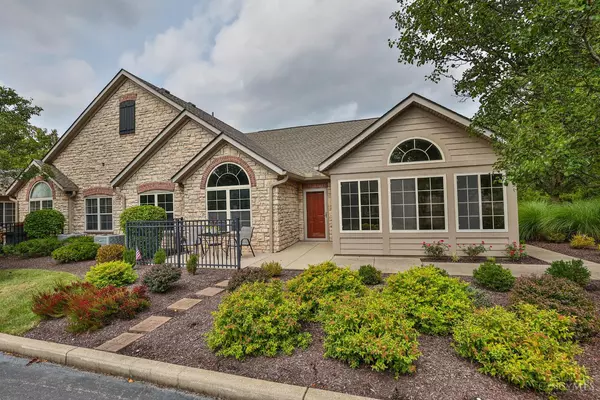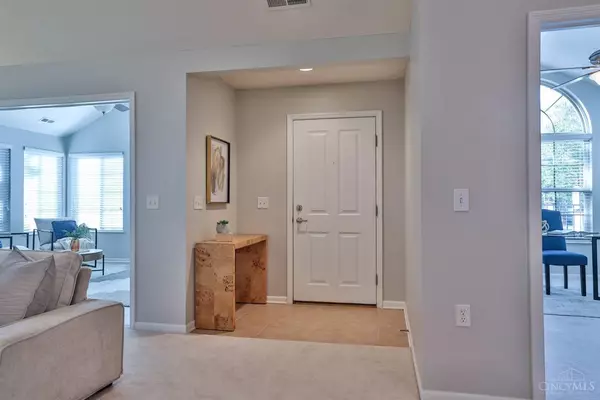
2 Beds
2 Baths
1,875 SqFt
2 Beds
2 Baths
1,875 SqFt
Key Details
Property Type Condo
Sub Type Condominium
Listing Status Active
Purchase Type For Sale
Square Footage 1,875 sqft
Price per Sqft $258
Subdivision The Woods On Wilkens
MLS Listing ID 1859020
Style Ranch
Bedrooms 2
Full Baths 2
HOA Fees $413/mo
HOA Y/N Yes
Year Built 2007
Lot Size 2,056 Sqft
Property Sub-Type Condominium
Source Cincinnati Multiple Listing Service
Property Description
Location
State OH
County Warren
Area Warren-E09
Zoning Residential
Rooms
Basement None
Master Bedroom 16 x 14 224
Bedroom 2 13 x 11 143
Bedroom 3 0
Bedroom 4 0
Bedroom 5 0
Living Room 0
Dining Room 14 x 11 14x11 Level: 1
Kitchen 15 x 13
Family Room 0
Interior
Interior Features Cathedral Ceiling
Hot Water Gas
Heating Gas
Cooling Central Air
Fireplaces Number 1
Fireplaces Type Gas
Window Features Vinyl
Appliance Dishwasher, Dryer, Garbage Disposal, Microwave, Oven/Range, Refrigerator, Washer
Laundry 9x7 Level: 1
Exterior
Exterior Feature Patio, Sprinklers
Garage Spaces 2.0
Garage Description 2.0
View Y/N No
Water Access Desc Public
Roof Type Shingle
Building
Foundation Slab
Sewer Public Sewer
Water Public
Level or Stories One
New Construction No
Schools
School District Mason City Sd
Others
HOA Name Towne Properties
HOA Fee Include MaintenanceExterior, Sewer, SnowRemoval, Trash, Water, AssociationDues, Clubhouse, ExerciseFacility, LandscapingUnit, LandscapingCommunity, Pool, ProfessionalMgt
Miscellaneous 220 Volt,Attic Storage,Cable,Ceiling Fan,Smoke Alarm







