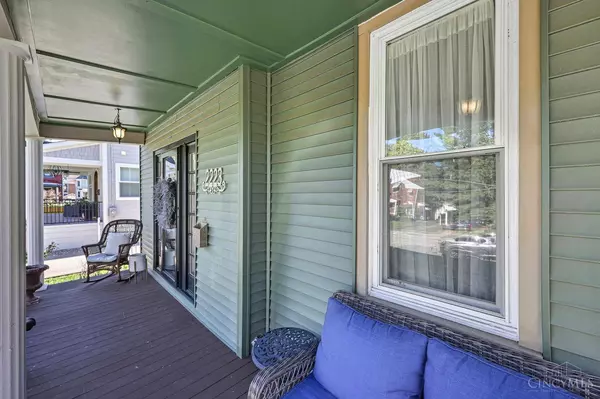
3 Beds
2 Baths
1,798 SqFt
3 Beds
2 Baths
1,798 SqFt
Key Details
Property Type Single Family Home
Sub Type Single Family Residence
Listing Status Active
Purchase Type For Sale
Square Footage 1,798 sqft
Price per Sqft $277
Subdivision Bofinger And Hopkin Subd
MLS Listing ID 1858737
Style Victorian,Historical
Bedrooms 3
Full Baths 2
HOA Y/N No
Year Built 1886
Lot Size 7,448 Sqft
Lot Dimensions 50x150
Property Sub-Type Single Family Residence
Source Cincinnati Multiple Listing Service
Property Description
Location
State OH
County Hamilton
Area Hamilton-E02
Zoning Residential
Rooms
Basement Full
Master Bedroom 14 x 13 182
Bedroom 2 13 x 11 143
Bedroom 3 13 x 10 130
Bedroom 4 0
Bedroom 5 0
Living Room 13 x 12 156
Dining Room 15 x 12 15x12 Level: 1
Kitchen 11 x 11
Family Room 0
Interior
Interior Features 9Ft + Ceiling, Multi Panel Doors
Hot Water Electric
Heating Forced Air, Gas
Cooling Ceiling Fans, Central Air
Fireplaces Number 3
Fireplaces Type Brick, Inoperable
Window Features Bay/Bow,Double Hung,Vinyl/Alum Clad,Insulated
Appliance Dishwasher, Dryer, Garbage Disposal, Gas Cooktop, Microwave, Oven/Range, Refrigerator, Washer
Exterior
Exterior Feature Deck, Porch
Garage Spaces 2.0
Garage Description 2.0
Fence Metal, Privacy, Vinyl, Wood
View Y/N Yes
Water Access Desc Public
View Other
Roof Type Shingle
Topography Level
Building
Foundation Stone
Sewer Public Sewer
Water Public
Level or Stories Three
New Construction No
Schools
School District Norwood City Sd
Others
Miscellaneous 220 Volt,Attic Storage,Busline Near,Cable,Ceiling Fan,Other







