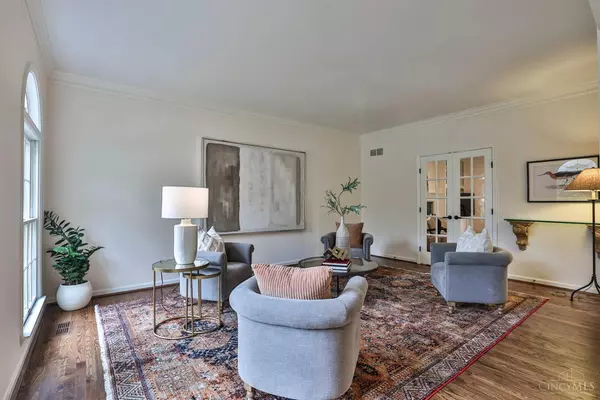
4 Beds
4 Baths
2,640 SqFt
4 Beds
4 Baths
2,640 SqFt
Key Details
Property Type Single Family Home
Sub Type Single Family Residence
Listing Status Active
Purchase Type For Sale
Square Footage 2,640 sqft
Price per Sqft $236
Subdivision The Woods Of Beckett
MLS Listing ID 1858803
Style Traditional
Bedrooms 4
Full Baths 2
Half Baths 2
HOA Fees $335/ann
HOA Y/N Yes
Year Built 1991
Lot Size 0.534 Acres
Property Sub-Type Single Family Residence
Source Cincinnati Multiple Listing Service
Property Description
Location
State OH
County Butler
Area Butler-E12
Zoning Residential
Rooms
Family Room 18x15 Level: 1
Basement Full
Master Bedroom 20 x 14 280
Bedroom 2 14 x 13 182
Bedroom 3 13 x 13 169
Bedroom 4 13 x 11 143
Bedroom 5 0
Living Room 18 x 13 234
Dining Room 14 x 13 14x13 Level: 1
Kitchen 19 x 17
Family Room 18 x 15 270
Interior
Interior Features 9Ft + Ceiling, Crown Molding
Hot Water Gas
Heating Gas
Cooling Attic fan, Central Air
Fireplaces Number 2
Fireplaces Type Brick, Marble, Gas
Window Features Vinyl/Alum Clad,Wood
Appliance Dishwasher, Double Oven, Dryer, Microwave, Oven/Range, Refrigerator, Washer
Laundry 8x5 Level: 1
Exterior
Exterior Feature Covered Deck/Patio, Cul de sac
Garage Spaces 2.0
Garage Description 2.0
View Y/N Yes
Water Access Desc Public
View Golf Course
Roof Type Shingle
Building
Foundation Poured
Sewer Public Sewer
Water Public
Level or Stories Two
New Construction No
Schools
School District Lakota Local Sd
Others
HOA Name Beckett Ridge Assoc.
HOA Fee Include AssociationDues
Miscellaneous Ceiling Fan,Recessed Lights
Virtual Tour https://tkvisionsphotography.hd.pics/media/download2.asp?99FE930326B6435086C9C31B288BB76F







