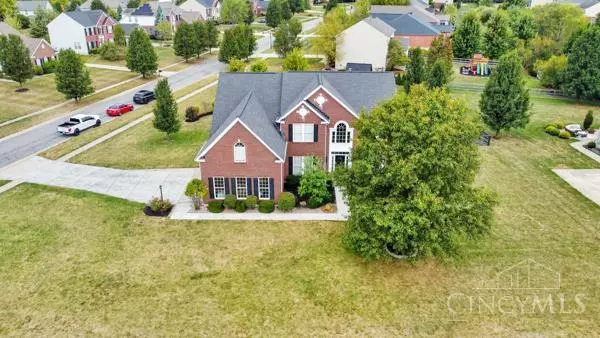
4 Beds
4 Baths
3,603 SqFt
4 Beds
4 Baths
3,603 SqFt
Key Details
Property Type Single Family Home
Sub Type Single Family Residence
Listing Status Active
Purchase Type For Sale
Square Footage 3,603 sqft
Price per Sqft $196
Subdivision Cedarbrook
MLS Listing ID 1858161
Style Transitional
Bedrooms 4
Full Baths 3
Half Baths 1
HOA Fees $400/ann
HOA Y/N Yes
Year Built 2004
Lot Size 0.765 Acres
Property Sub-Type Single Family Residence
Source Cincinnati Multiple Listing Service
Property Description
Location
State OH
County Butler
Area Butler-E16
Zoning Residential
Rooms
Basement Full
Master Bedroom 20 x 14 280
Bedroom 2 14 x 12 168
Bedroom 3 12 x 12 144
Bedroom 4 12 x 12 144
Bedroom 5 0
Living Room 14 x 12 168
Dining Room 14 x 12 14x12 Level: 1
Kitchen 21 x 16
Family Room 0
Interior
Interior Features 9Ft + Ceiling, Crown Molding, Multi Panel Doors
Hot Water Gas
Heating Forced Air, Gas
Cooling Central Air
Window Features Vinyl
Appliance Dishwasher, Electric Cooktop, Garbage Disposal, Microwave, Oven/Range, Wine Cooler
Laundry 13x8 Level: 1
Exterior
Exterior Feature Corner Lot, Patio
Garage Spaces 3.0
Garage Description 3.0
Fence Electric, Wood
View Y/N Yes
Water Access Desc Public
View Park
Roof Type Shingle
Topography Cleared
Building
Foundation Poured
Sewer Public Sewer
Water Public
Level or Stories Two
New Construction No
Schools
School District Lakota Local Sd
Others
HOA Name Stonegate
HOA Fee Include MaintenanceExterior, AssociationDues, Other
Assessment Amount $168,980
Miscellaneous Cable,Ceiling Fan,Smoke Alarm







