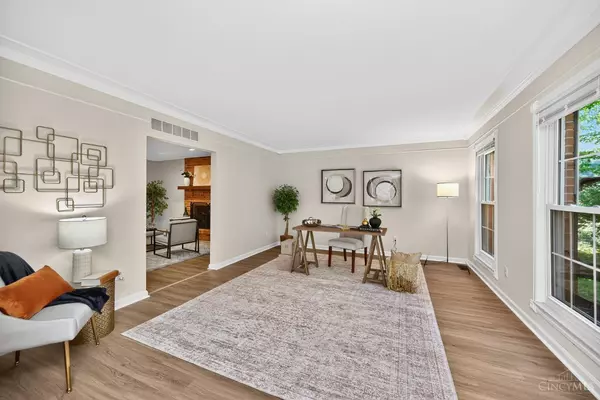
4 Beds
4 Baths
3,440 SqFt
4 Beds
4 Baths
3,440 SqFt
Key Details
Property Type Single Family Home
Sub Type Single Family Residence
Listing Status Active
Purchase Type For Sale
Square Footage 3,440 sqft
Price per Sqft $180
MLS Listing ID 1858752
Style Traditional
Bedrooms 4
Full Baths 3
Half Baths 1
HOA Y/N No
Year Built 1987
Lot Size 1.176 Acres
Property Sub-Type Single Family Residence
Source Cincinnati Multiple Listing Service
Property Description
Location
State OH
County Hamilton
Area Hamilton-E03
Rooms
Family Room 18x20 Level: 1
Basement Full
Master Bedroom 18 x 12 216
Bedroom 2 18 x 11 198
Bedroom 3 10 x 13 130
Bedroom 4 13 x 15 195
Bedroom 5 0
Living Room 17 x 14 238
Dining Room 15 x 15 15x15 Level: 1
Kitchen 17 x 15
Family Room 18 x 20 360
Interior
Interior Features Beam Ceiling, Crown Molding, Skylight
Hot Water Gas
Heating Gas
Cooling Central Air
Window Features Vinyl
Appliance Dishwasher, Dryer, Gas Cooktop, Microwave, Oven/Range, Refrigerator, Washer
Laundry 7x11 Level: 2
Exterior
Exterior Feature Cul de sac, Deck, Wooded Lot
View Y/N Yes
Water Access Desc Public
View Woods
Roof Type Shingle
Building
Foundation Poured
Sewer Public Sewer
Water Public
Level or Stories Two
New Construction No
Schools
School District Princeton City Sd
Others
Miscellaneous 220 Volt,Attic Storage,Ceiling Fan,Recessed Lights,Smoke Alarm







