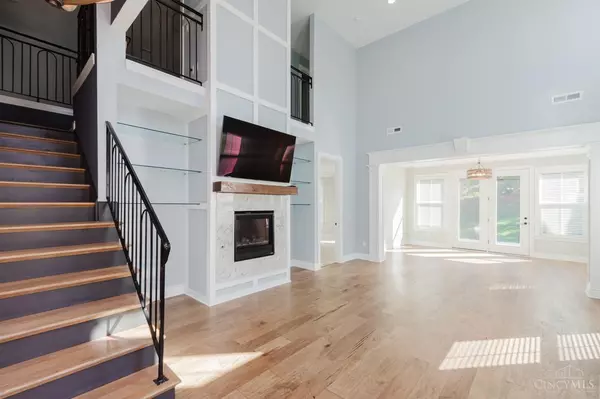
3 Beds
3 Baths
2,410 SqFt
3 Beds
3 Baths
2,410 SqFt
Key Details
Property Type Single Family Home
Sub Type Single Family Residence
Listing Status Active
Purchase Type For Sale
Square Footage 2,410 sqft
Price per Sqft $228
Subdivision Yankee Trace
MLS Listing ID 1858285
Style Contemporary/Modern
Bedrooms 3
Full Baths 2
Half Baths 1
HOA Fees $318/mo
HOA Y/N Yes
Year Built 2019
Lot Size 5,610 Sqft
Property Sub-Type Single Family Residence
Source Cincinnati Multiple Listing Service
Property Description
Location
State OH
County Montgomery
Area Montgomery-E30
Zoning Residential
Rooms
Family Room 15x21 Level: 2
Basement None
Master Bedroom 15 x 15 225
Bedroom 2 14 x 12 168
Bedroom 3 13 x 12 156
Bedroom 4 0
Bedroom 5 0
Living Room 17 x 18 306
Dining Room 15 x 13 13x15 Level: 1
Kitchen 11 x 13
Family Room 21 x 15 315
Interior
Interior Features 9Ft + Ceiling, Crown Molding
Hot Water Electric
Heating Forced Air, Gas
Cooling Central Air
Fireplaces Number 1
Fireplaces Type Gas
Window Features Casement,Double Hung,Insulated
Appliance Dishwasher, Dryer, Microwave, Oven/Range, Refrigerator, Washer
Laundry 9x5 Level: 1
Exterior
Exterior Feature Patio, Porch
Garage Spaces 2.0
Garage Description 2.0
View Y/N No
Water Access Desc Public
Roof Type Shingle
Building
Foundation Slab
Sewer Public Sewer
Water Public
Level or Stories Two
New Construction No
Schools
School District Centerville City Sd
Others
HOA Fee Include SnowRemoval, AssociationDues, Clubhouse, LandscapingUnit, LandscapingCommunity, PlayArea, Pool, Tennis, WalkingTrails
Miscellaneous Recessed Lights







