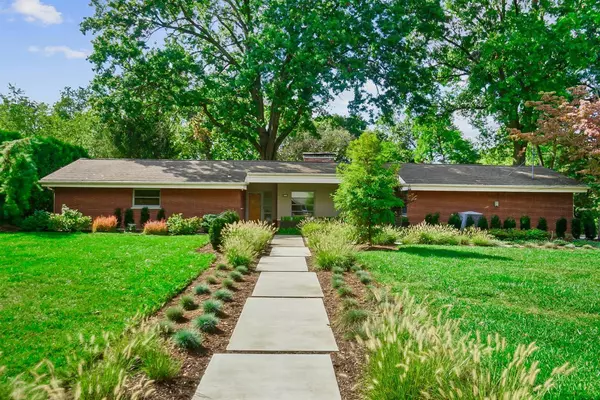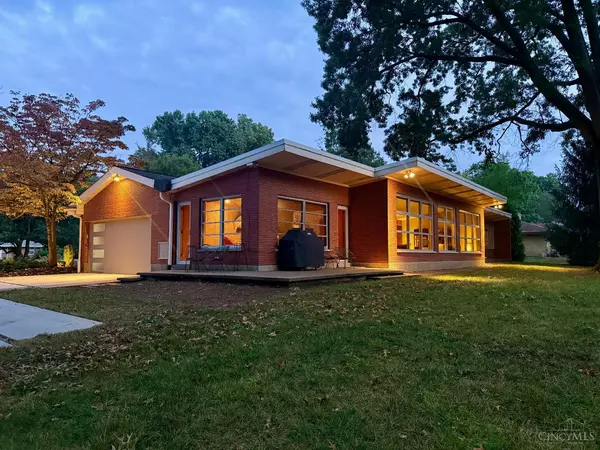
3 Beds
2 Baths
1,978 SqFt
3 Beds
2 Baths
1,978 SqFt
Key Details
Property Type Single Family Home
Sub Type Single Family Residence
Listing Status Pending
Purchase Type For Sale
Square Footage 1,978 sqft
Price per Sqft $303
MLS Listing ID 1858195
Style Ranch,Contemporary/Modern
Bedrooms 3
Full Baths 2
HOA Y/N No
Year Built 1953
Lot Size 1.019 Acres
Lot Dimensions 153' x 290'
Property Sub-Type Single Family Residence
Source Cincinnati Multiple Listing Service
Property Description
Location
State OH
County Hamilton
Area Hamilton-E02
Zoning Residential
Rooms
Family Room 15x12 Level: 1
Basement None
Master Bedroom 17 x 14 238
Bedroom 2 15 x 12 180
Bedroom 3 14 x 12 168
Bedroom 4 0
Bedroom 5 0
Living Room 24 x 15 360
Dining Room 17 x 14 17x14 Level: 1
Kitchen 16 x 11
Family Room 15 x 12 180
Interior
Interior Features 9Ft + Ceiling, Vaulted Ceiling
Hot Water Gas
Heating Forced Air, Gas
Cooling Attic fan, Central Air
Fireplaces Number 1
Fireplaces Type Brick, Gas
Window Features Aluminum,Awning,ENERGY STAR
Appliance Dishwasher, Electric Cooktop, Garbage Disposal, Oven/Range, Refrigerator
Laundry 11x10 Level: 1
Exterior
Exterior Feature Covered Deck/Patio, Wooded Lot, Yard Lights
Garage Spaces 2.0
Garage Description 2.0
View Y/N No
Water Access Desc Public
Roof Type Shingle
Building
Foundation Slab
Sewer Public Sewer
Water Public
Level or Stories One
New Construction No
Schools
School District Cincinnati City Sd
Others
Miscellaneous 220 Volt,Attic Storage,Cable,Recessed Lights,Smoke Alarm
Virtual Tour https://dl.dropboxusercontent.com/scl/fi/xd6uo1t7frmiwy6cm5ern/8389-Arborcrest-Dr.mp4?rlkey=vsz5reqji2bquwj8jh674uvb4&raw=1







