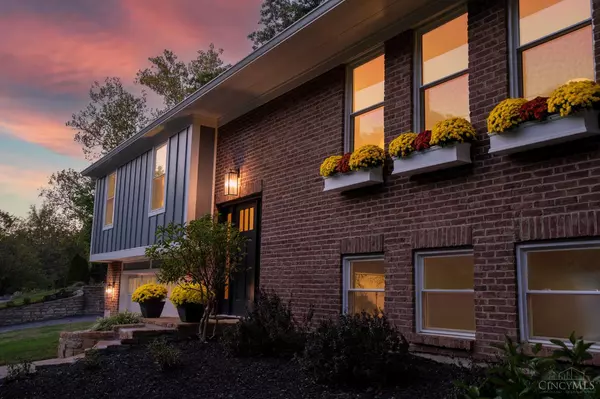
3 Beds
3 Baths
2,234 SqFt
3 Beds
3 Baths
2,234 SqFt
Key Details
Property Type Single Family Home
Sub Type Single Family Residence
Listing Status Active
Purchase Type For Sale
Square Footage 2,234 sqft
Price per Sqft $236
MLS Listing ID 1858564
Style Contemporary/Modern
Bedrooms 3
Full Baths 2
Half Baths 1
HOA Y/N No
Year Built 1985
Lot Size 0.776 Acres
Lot Dimensions 90 x 402
Property Sub-Type Single Family Residence
Source Cincinnati Multiple Listing Service
Property Description
Location
State OH
County Hamilton
Area Hamilton-E06
Zoning Residential
Rooms
Basement Partial
Master Bedroom 15 x 14 210
Bedroom 2 13 x 10 130
Bedroom 3 11 x 10 110
Bedroom 4 0
Bedroom 5 0
Living Room 0
Dining Room 12 x 11 12x11 Level: 1
Kitchen 14 x 12
Family Room 0
Interior
Interior Features Crown Molding, French Doors
Hot Water Electric
Heating Heat Pump
Cooling Central Air
Fireplaces Number 1
Fireplaces Type Brick, Wood
Window Features LowE,Double Hung,Double Pane,Vinyl,ENERGY STAR,Gas Filled,Insulated
Appliance Convection Oven, Dishwasher, Garbage Disposal, Microwave, Oven/Range, Refrigerator
Laundry 7x6 Level: Basement
Exterior
Exterior Feature Wooded Lot, Yard Lights
Garage Spaces 2.0
Garage Description 2.0
View Y/N Yes
Water Access Desc Public
View Woods
Roof Type Shingle
Topography Sloped
Building
Foundation Poured
Sewer Public Sewer
Water Public
New Construction No
Schools
School District Sycamore Community C
Others
Miscellaneous 220 Volt,Cable,Ceiling Fan
Virtual Tour https://youtu.be/ysKeVvYADGE







