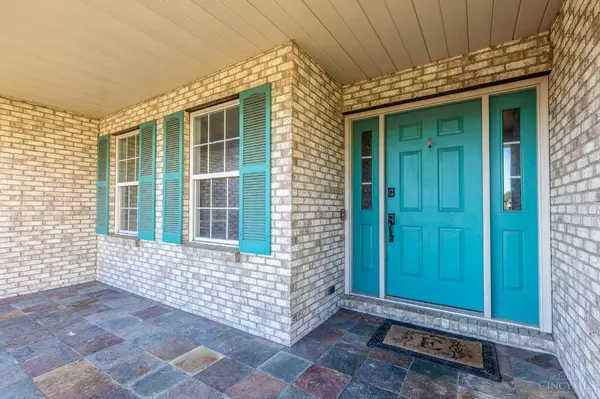
4 Beds
4 Baths
2,688 SqFt
4 Beds
4 Baths
2,688 SqFt
Key Details
Property Type Single Family Home
Sub Type Single Family Residence
Listing Status Active
Purchase Type For Sale
Square Footage 2,688 sqft
Price per Sqft $178
MLS Listing ID 1858739
Style Traditional
Bedrooms 4
Full Baths 2
Half Baths 2
HOA Fees $400/ann
HOA Y/N Yes
Year Built 2004
Lot Size 0.339 Acres
Lot Dimensions 91 x 132
Property Sub-Type Single Family Residence
Source Cincinnati Multiple Listing Service
Property Description
Location
State OH
County Butler
Area Butler-E16
Rooms
Family Room 20x16 Level: 1
Basement Full
Master Bedroom 20 x 20 400
Bedroom 2 14 x 14 196
Bedroom 3 13 x 11 143
Bedroom 4 11 x 11 121
Bedroom 5 0
Living Room 0
Dining Room 12 x 12 12x12 Level: 1
Kitchen 23 x 16
Family Room 20 x 16 320
Interior
Interior Features Crown Molding, Multi Panel Doors
Hot Water Gas
Heating Program Thermostat, Forced Air, Gas
Cooling Ceiling Fans, Central Air
Fireplaces Number 2
Fireplaces Type Electric, Gas
Window Features Double Hung,Double Pane,Vinyl,Insulated
Appliance Dishwasher, Microwave, Oven/Range, Refrigerator
Laundry 8x6 Level: 1
Exterior
Exterior Feature Cul de sac, Deck
Garage Spaces 2.0
Garage Description 2.0
Fence Wood
View Y/N Yes
Water Access Desc Public
View Woods
Roof Type Shingle
Building
Foundation Poured
Sewer Public Sewer
Water Public
Level or Stories Two
New Construction No
Schools
School District Lakota Local Sd
Others
HOA Fee Include AssociationDues, LandscapingCommunity, WalkingTrails
Miscellaneous Ceiling Fan,Recessed Lights,Smoke Alarm







