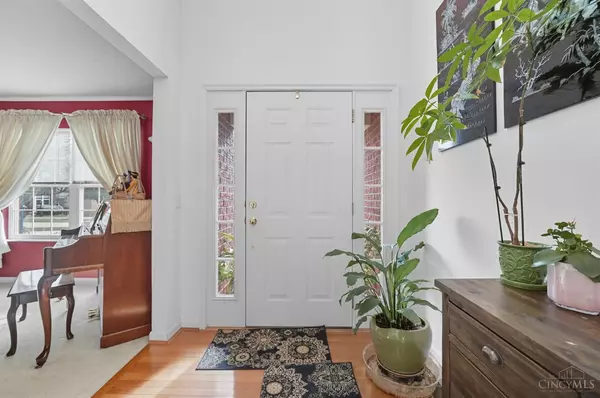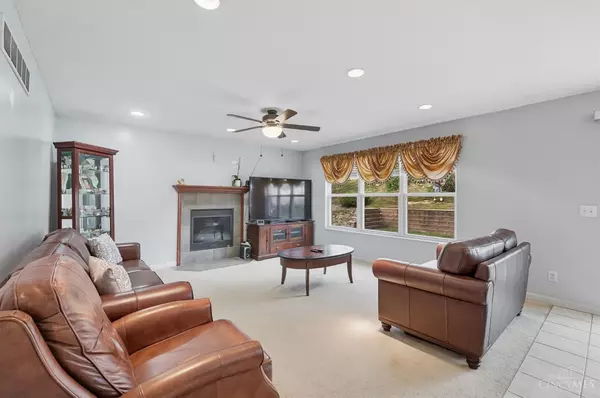
4 Beds
4 Baths
2,076 SqFt
4 Beds
4 Baths
2,076 SqFt
Key Details
Property Type Single Family Home
Sub Type Single Family Residence
Listing Status Pending
Purchase Type For Sale
Square Footage 2,076 sqft
Price per Sqft $185
MLS Listing ID 1858358
Style Traditional,Transitional
Bedrooms 4
Full Baths 2
Half Baths 2
HOA Y/N No
Year Built 2005
Lot Size 6,002 Sqft
Property Sub-Type Single Family Residence
Source Cincinnati Multiple Listing Service
Property Description
Location
State OH
County Hamilton
Area Hamilton-W07
Zoning Residential
Rooms
Basement Full
Master Bedroom 14 x 16 224
Bedroom 2 13 x 13 169
Bedroom 3 10 x 12 120
Bedroom 4 10 x 12 120
Bedroom 5 0
Living Room 15 x 15 225
Dining Room 10 x 11 10x11 Level: 1
Kitchen 20 x 15
Family Room 0
Interior
Hot Water Gas
Heating Forced Air, Gas
Cooling Central Air
Fireplaces Number 1
Fireplaces Type Ceramic, Electric
Window Features Double Hung,Double Pane,Vinyl
Appliance Dishwasher, Garbage Disposal, Microwave, Oven/Range, Refrigerator, Washer
Laundry 8x7 Level: 1
Exterior
Exterior Feature Cul de sac, Patio
Garage Spaces 2.0
Garage Description 2.0
View Y/N No
Water Access Desc Public
Roof Type Shingle
Building
Foundation Poured
Sewer Public Sewer
Water Public
Level or Stories Two
New Construction No
Schools
School District Oak Hills Local Sd
Others
Miscellaneous 220 Volt,Ceiling Fan
Virtual Tour https://dl.dropboxusercontent.com/scl/fi/usg6sbiyvub0zbk1frslj/5312-Panther-Ct.mp4?rlkey=cdsgmvuw8z0g7j1ez7effdlzq&raw=1







