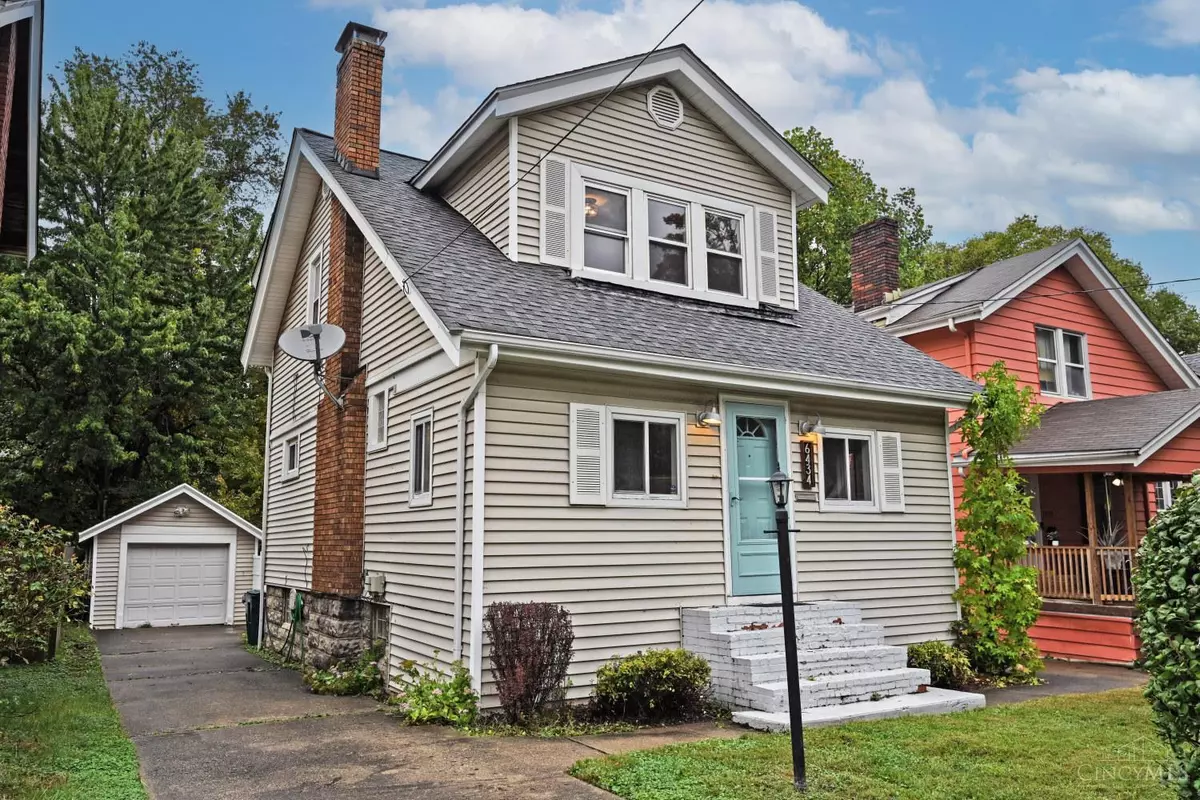
2 Beds
2 Baths
1,253 SqFt
2 Beds
2 Baths
1,253 SqFt
Key Details
Property Type Single Family Home
Sub Type Single Family Residence
Listing Status Active
Purchase Type For Sale
Square Footage 1,253 sqft
Price per Sqft $222
MLS Listing ID 1857774
Style Traditional
Bedrooms 2
Full Baths 2
HOA Y/N No
Year Built 1925
Lot Size 5,096 Sqft
Lot Dimensions 40 x 130
Property Sub-Type Single Family Residence
Source Cincinnati Multiple Listing Service
Property Description
Location
State OH
County Hamilton
Area Hamilton-E05
Zoning Residential
Rooms
Basement Full
Master Bedroom 14 x 11 154
Bedroom 2 13 x 12 156
Bedroom 3 0
Bedroom 4 0
Bedroom 5 0
Living Room 15 x 11 165
Dining Room 12 x 13 12x13 Level: 1
Kitchen 12 x 12
Family Room 0
Interior
Hot Water Gas
Heating Forced Air, Gas
Cooling Central Air
Fireplaces Number 1
Fireplaces Type Gas
Window Features Double Hung
Appliance Dishwasher, Dryer, Microwave, Oven/Range, Refrigerator, Washer
Laundry 7x10 Level: Lower
Exterior
Exterior Feature Deck
Garage Spaces 1.0
Garage Description 1.0
Fence Privacy, Wood
View Y/N No
Water Access Desc Public
Roof Type Shingle
Building
Foundation Poured
Sewer Public Sewer
Water Public
Level or Stories Two
New Construction No
Schools
School District Cincinnati City Sd







