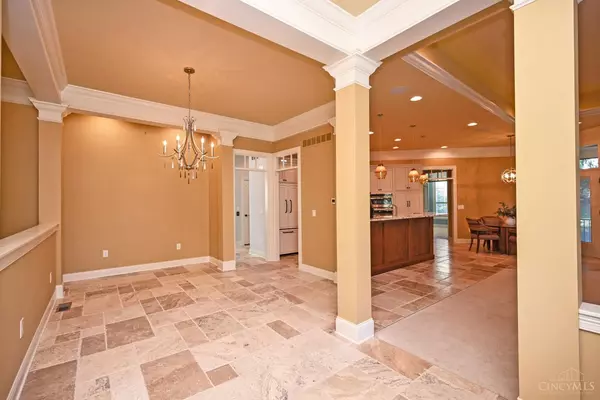
3 Beds
3 Baths
3,633 SqFt
3 Beds
3 Baths
3,633 SqFt
Key Details
Property Type Single Family Home
Sub Type Single Family Residence
Listing Status Active
Purchase Type For Sale
Square Footage 3,633 sqft
Price per Sqft $261
MLS Listing ID 1853884
Style Ranch,Traditional
Bedrooms 3
Full Baths 3
HOA Fees $400/mo
HOA Y/N Yes
Year Built 2017
Lot Size 10,890 Sqft
Property Sub-Type Single Family Residence
Source Cincinnati Multiple Listing Service
Property Description
Location
State OH
County Butler
Area Butler-E12
Zoning Residential
Rooms
Family Room 28x20 Level: Lower
Basement Full
Master Bedroom 15 x 14 210
Bedroom 2 15 x 13 195
Bedroom 3 16 x 15 240
Bedroom 4 0
Bedroom 5 0
Living Room 21 x 11 231
Dining Room 13 x 13 13x13 Level: 1
Kitchen 10 x 8
Family Room 28 x 20 560
Interior
Interior Features 9Ft + Ceiling, Crown Molding, Elevator, Multi Panel Doors
Hot Water Gas
Heating Forced Air, Gas
Cooling Central Air
Fireplaces Number 1
Fireplaces Type Marble, Gas
Window Features Vinyl
Appliance Convection Oven, Dishwasher, Electric Cooktop, Garbage Disposal, Microwave, Oven/Range, Refrigerator
Laundry 17x10 Level: 1
Exterior
Exterior Feature Corner Lot, Covered Deck/Patio, Enclosed Porch, Patio, Porch, Sprinklers, Wooded Lot, Yard Lights
Garage Spaces 2.0
Garage Description 2.0
View Y/N Yes
Water Access Desc Public
View Woods
Roof Type Shingle
Building
Foundation Poured
Sewer Public Sewer, Ejector Pump
Water Public
Level or Stories One
New Construction No
Schools
School District Lakota Local Sd
Others
HOA Name Towne Properties
HOA Fee Include SnowRemoval, LandscapingUnit, LandscapingCommunity, ProfessionalMgt
Miscellaneous Ceiling Fan,Recessed Lights
Virtual Tour https://vimeo.com/1124035634







