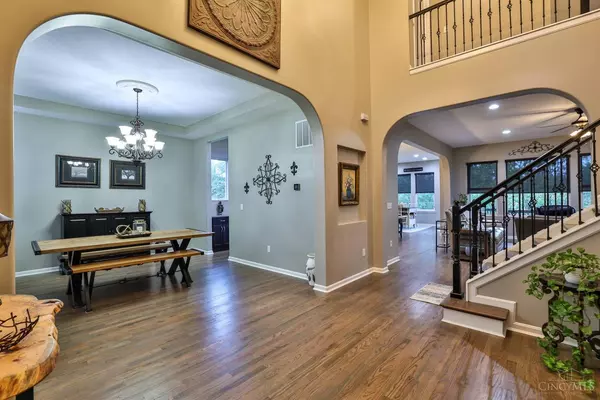
5 Beds
5 Baths
4,682 SqFt
5 Beds
5 Baths
4,682 SqFt
Key Details
Property Type Single Family Home
Sub Type Single Family Residence
Listing Status Active
Purchase Type For Sale
Square Footage 4,682 sqft
Price per Sqft $160
Subdivision Greenshire Commons
MLS Listing ID 1857308
Style Transitional
Bedrooms 5
Full Baths 4
Half Baths 1
HOA Fees $630/ann
HOA Y/N Yes
Year Built 2017
Lot Size 0.559 Acres
Property Sub-Type Single Family Residence
Source Cincinnati Multiple Listing Service
Property Description
Location
State OH
County Hamilton
Area Hamilton-W08
Zoning Residential
Rooms
Family Room 28x25 Level: Lower
Basement Full
Master Bedroom 26 x 17 442
Bedroom 2 15 x 12 180
Bedroom 3 11 x 12 132
Bedroom 4 14 x 12 168
Bedroom 5 14 x 11 154
Living Room 0
Dining Room 14 x 14 14x14 Level: 1
Kitchen 24 x 14
Family Room 28 x 25 700
Interior
Interior Features 9Ft + Ceiling, Crown Molding, Multi Panel Doors
Hot Water Gas
Heating Forced Air, Gas
Cooling Central Air
Fireplaces Number 1
Fireplaces Type Stone, Gas
Window Features Double Hung,Vinyl,Insulated
Appliance Dishwasher, Double Oven, Garbage Disposal, Gas Cooktop, Microwave
Laundry 8x8 Level: 2
Exterior
Exterior Feature Covered Deck/Patio, Cul de sac, Deck, Hot Tub, Patio, Wooded Lot
Garage Spaces 3.0
Garage Description 3.0
Fence Invisible
View Y/N Yes
Water Access Desc Public
View Woods
Roof Type Shingle
Building
Foundation Poured
Sewer Public Sewer
Water Public
Level or Stories Two
New Construction No
Schools
School District Oak Hills Local Sd
Others
HOA Name Eclipse Community
HOA Fee Include AssociationDues, ProfessionalMgt
Miscellaneous 220 Volt,Attic Storage,Cable,Ceiling Fan,Recessed Lights
Virtual Tour https://player.vimeo.com/video/1123641926







