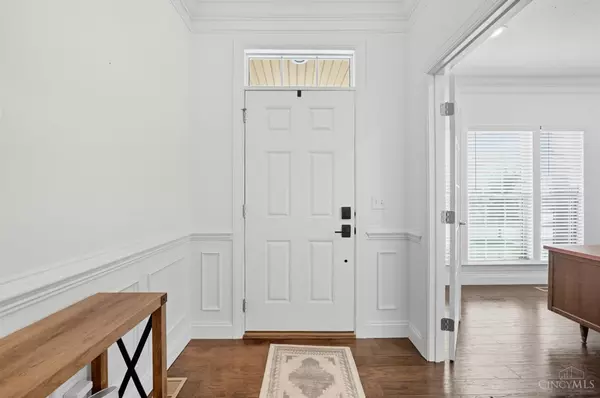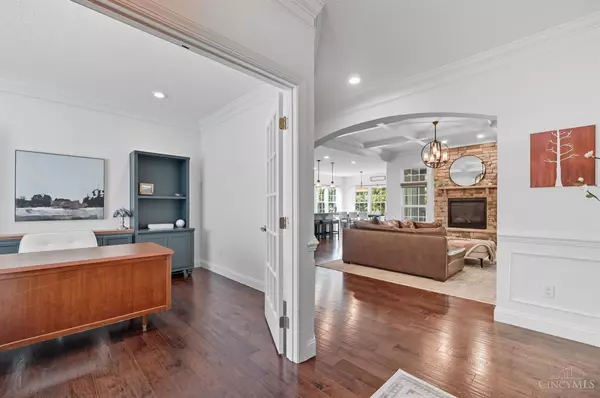
4 Beds
3 Baths
3,426 SqFt
4 Beds
3 Baths
3,426 SqFt
Key Details
Property Type Single Family Home
Sub Type Single Family Residence
Listing Status Active
Purchase Type For Sale
Square Footage 3,426 sqft
Price per Sqft $189
Subdivision Grace Meadows
MLS Listing ID 1857041
Style Ranch
Bedrooms 4
Full Baths 3
HOA Fees $200/ann
HOA Y/N Yes
Year Built 2016
Lot Size 0.459 Acres
Property Sub-Type Single Family Residence
Source Cincinnati Multiple Listing Service
Property Description
Location
State OH
County Butler
Area Butler-E12
Zoning Residential
Rooms
Family Room 30x20 Level: Lower
Basement Full
Master Bedroom 18 x 16 288
Bedroom 2 12 x 12 144
Bedroom 3 20 x 13 260
Bedroom 4 14 x 12 168
Bedroom 5 0
Living Room 18 x 17 306
Dining Room 13 x 10 13x10 Level: 1
Kitchen 17 x 13
Family Room 30 x 20 600
Interior
Interior Features 9Ft + Ceiling, Beam Ceiling, Crown Molding, Multi Panel Doors
Hot Water Gas
Heating Gas
Cooling Central Air
Fireplaces Number 1
Fireplaces Type Stone, Gas
Window Features Vinyl
Appliance Dishwasher, Double Oven, Garbage Disposal, Gas Cooktop, Microwave, Refrigerator
Laundry 7x6 Level: 1
Exterior
Exterior Feature Covered Deck/Patio, Patio, Wooded Lot
View Y/N Yes
Water Access Desc Public
View Woods
Roof Type Asbestos Shingle
Building
Foundation Poured
Sewer Private Sewer
Water Public
Level or Stories One
New Construction No
Schools
School District Lakota Local Sd
Others
HOA Fee Include AssociationDues
Virtual Tour https://www.zillow.com/view-imx/857cf53f-3230-4073-9d49-7bb211144303?setAttribution=mls&wl=true&initialViewType=pano&utm_source=dashboard







