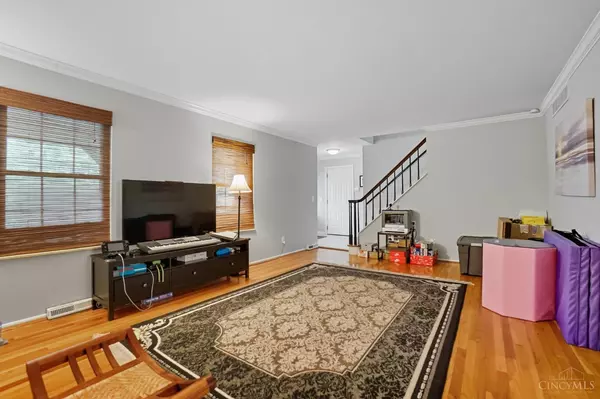
4 Beds
3 Baths
2,679 SqFt
4 Beds
3 Baths
2,679 SqFt
Key Details
Property Type Single Family Home
Sub Type Single Family Residence
Listing Status Active
Purchase Type For Sale
Square Footage 2,679 sqft
Price per Sqft $229
MLS Listing ID 1856272
Style Traditional
Bedrooms 4
Full Baths 2
Half Baths 1
HOA Y/N No
Year Built 1960
Lot Size 0.459 Acres
Property Sub-Type Single Family Residence
Source Cincinnati Multiple Listing Service
Property Description
Location
State OH
County Hamilton
Area Hamilton-E05
Zoning Residential
Rooms
Family Room 18x13 Level: 1
Basement Full
Master Bedroom 14 x 26 364
Bedroom 2 16 x 13 208
Bedroom 3 9 x 10 90
Bedroom 4 9 x 13 117
Bedroom 5 0
Living Room 19 x 13 247
Dining Room 12 x 11 12x11 Level: 1
Kitchen 19 x 11
Family Room 18 x 13 234
Interior
Hot Water Gas
Heating Forced Air, Gas
Cooling Central Air
Fireplaces Number 1
Fireplaces Type Gas
Window Features Vinyl,Insulated
Appliance Dishwasher, Garbage Disposal, Microwave, Oven/Range, Refrigerator
Exterior
Exterior Feature Patio
Garage Spaces 2.0
Garage Description 2.0
Pool In-Ground
View Y/N No
Water Access Desc Public
Roof Type Shingle
Building
Foundation Poured
Sewer Public Sewer
Water Public
Level or Stories Two
New Construction No
Schools
School District Sycamore Community C







