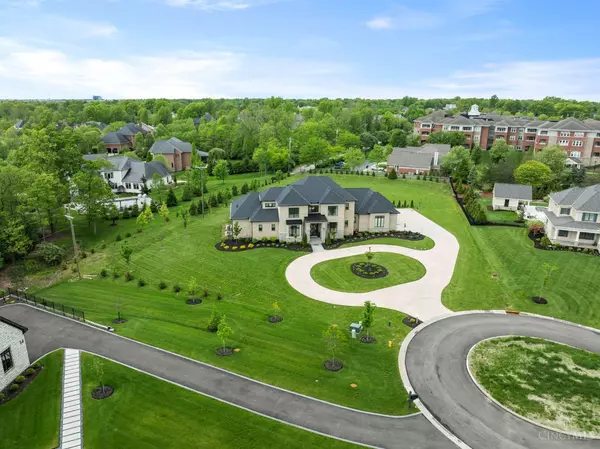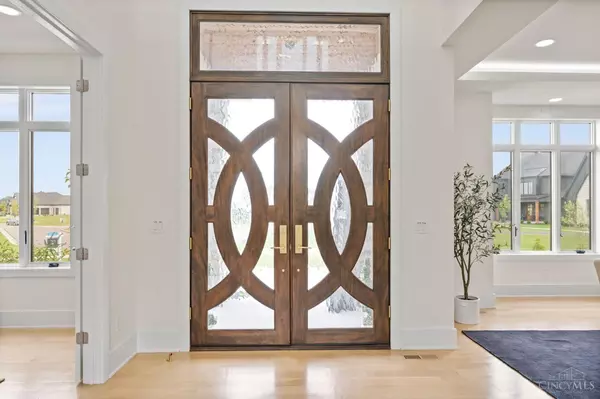
6 Beds
7 Baths
7,368 SqFt
6 Beds
7 Baths
7,368 SqFt
Key Details
Property Type Single Family Home
Sub Type Single Family Residence
Listing Status Active
Purchase Type For Sale
Square Footage 7,368 sqft
Price per Sqft $461
MLS Listing ID 1856128
Style Traditional
Bedrooms 6
Full Baths 6
Half Baths 1
HOA Y/N No
Year Built 2022
Lot Size 1.362 Acres
Lot Dimensions 250x305
Property Sub-Type Single Family Residence
Source Cincinnati Multiple Listing Service
Property Description
Location
State OH
County Hamilton
Area Hamilton-E08
Zoning Residential
Rooms
Family Room 26x32 Level: Lower
Basement Full
Master Bedroom 24 x 20 480
Bedroom 2 13 x 17 221
Bedroom 3 14 x 18 252
Bedroom 4 15 x 16 240
Bedroom 5 16 x 14 224
Living Room 22 x 20 440
Dining Room 26 x 15 26x15 Level: 1
Kitchen 21 x 15
Family Room 26 x 32 832
Interior
Interior Features 9Ft + Ceiling, Beam Ceiling, Cathedral Ceiling, Heated Floors, Multi Panel Doors, Vaulted Ceiling
Hot Water Gas
Heating Forced Air, Gas
Cooling Central Air
Fireplaces Number 1
Fireplaces Type Electric
Window Features Double Pane,Wood,Insulated
Appliance Dishwasher, Double Oven, Gas Cooktop, Microwave, Refrigerator
Laundry 13x9 Level: 1
Exterior
Exterior Feature Covered Deck/Patio, Patio, Sprinklers, Yard Lights
Garage Spaces 3.0
Garage Description 3.0
View Y/N No
Water Access Desc Public
Roof Type Shingle
Topography Level
Building
Foundation Poured
Sewer Public Sewer
Water Public
Level or Stories Two
New Construction No
Schools
School District Indian Hill Ex Vill
Others
Miscellaneous 220 Volt,Ceiling Fan,Recessed Lights,Smoke Alarm
Virtual Tour https://www.zillow.com/view-imx/084ffa66-3913-49f7-9f52-794312b67fb7?wl=true&setAttribution=mls&initialViewType=pano







