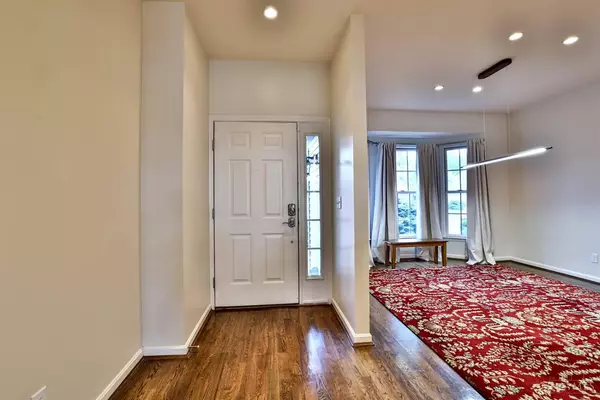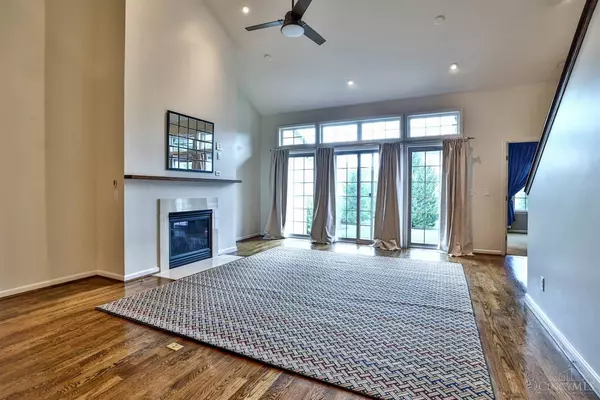
4 Beds
4 Baths
2,440 SqFt
4 Beds
4 Baths
2,440 SqFt
Key Details
Property Type Condo
Sub Type Condominium
Listing Status Active
Purchase Type For Sale
Square Footage 2,440 sqft
Price per Sqft $219
Subdivision Wyoming Glen
MLS Listing ID 1856217
Style Transitional
Bedrooms 4
Full Baths 3
Half Baths 1
HOA Fees $457/mo
HOA Y/N Yes
Year Built 2004
Lot Size 5,571 Sqft
Property Sub-Type Condominium
Source Cincinnati Multiple Listing Service
Property Description
Location
State OH
County Hamilton
Area Hamilton-W02
Zoning Residential
Rooms
Basement Full
Master Bedroom 19 x 13 247
Bedroom 2 14 x 15 210
Bedroom 3 18 x 15 270
Bedroom 4 17 x 13 221
Bedroom 5 0
Living Room 0
Dining Room 14 x 12 14x12 Level: 1
Kitchen 19 x 11
Family Room 0
Interior
Interior Features 9Ft + Ceiling, Cathedral Ceiling, Crown Molding, Heated Floors, Multi Panel Doors
Hot Water Gas
Heating Forced Air, Gas
Cooling Central Air
Fireplaces Number 1
Fireplaces Type Marble, Gas
Window Features Bay/Bow,Double Hung,Vinyl/Alum Clad
Appliance Convection Oven, Dishwasher, Dryer, Gas Cooktop, Microwave, Refrigerator, Trash Compactor, Washer, Wine Cooler
Laundry 6x8 Level: 1
Exterior
Exterior Feature Patio
Garage Spaces 2.0
Garage Description 2.0
View Y/N No
Water Access Desc Public
Roof Type Composition
Building
Foundation Poured
Sewer Public Sewer
Water Public
Level or Stories Two
New Construction No
Schools
School District Wyoming City Sd
Others
HOA Name Towne Properties
HOA Fee Include SnowRemoval, AssociationDues, Clubhouse, LandscapingUnit, LandscapingCommunity, Pool
Miscellaneous 220 Volt,Attic Storage,Ceiling Fan,Smoke Alarm







