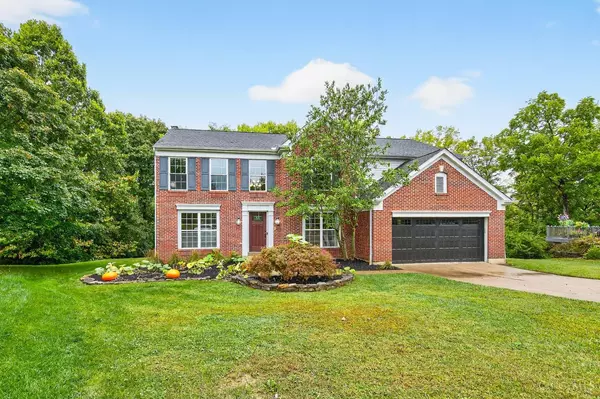
4 Beds
4 Baths
3,710 SqFt
4 Beds
4 Baths
3,710 SqFt
Key Details
Property Type Single Family Home
Sub Type Single Family Residence
Listing Status Active
Purchase Type For Sale
Square Footage 3,710 sqft
Price per Sqft $132
MLS Listing ID 1855470
Style Colonial
Bedrooms 4
Full Baths 2
Half Baths 2
HOA Y/N No
Year Built 1996
Lot Size 0.572 Acres
Property Sub-Type Single Family Residence
Source Cincinnati Multiple Listing Service
Property Description
Location
State OH
County Clermont
Area Clermont-C01
Zoning Residential
Rooms
Family Room 29x20 Level: 1
Basement Full
Master Bedroom 17 x 13 221
Bedroom 2 13 x 11 143
Bedroom 3 12 x 11 132
Bedroom 4 13 x 10 130
Bedroom 5 0
Living Room 13 x 11 143
Dining Room 12 x 11 12x11 Level: 1
Kitchen 13 x 12
Family Room 29 x 20 580
Interior
Interior Features Vaulted Ceiling
Hot Water Gas
Heating Gas
Cooling Central Air
Fireplaces Number 1
Fireplaces Type Wood
Window Features Vinyl
Appliance Dishwasher, Dryer, Microwave, Oven/Range, Refrigerator, Washer
Laundry 6x6 Level: 1
Exterior
Exterior Feature Cul de sac, Deck, Wooded Lot
Garage Spaces 2.0
Garage Description 2.0
View Y/N Yes
Water Access Desc Public
View Woods
Roof Type Shingle
Building
Foundation Poured
Sewer Public Sewer
Water Public
Level or Stories Two
New Construction No
Schools
School District West Clermont Local
Others
Miscellaneous Attic Storage,Cable,Ceiling Fan,Recessed Lights,Smoke Alarm







