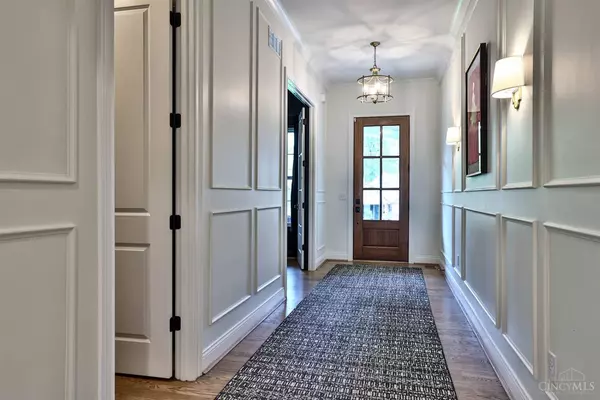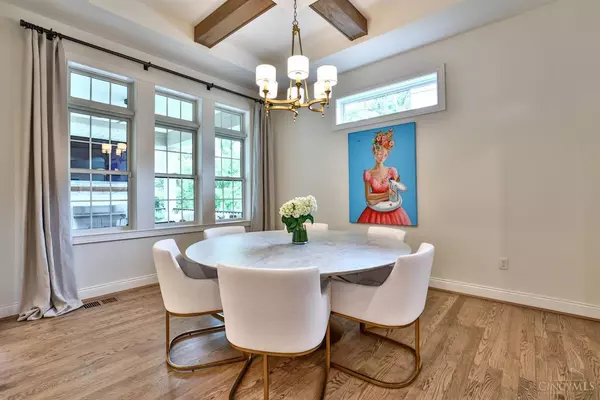
5 Beds
5 Baths
4,620 SqFt
5 Beds
5 Baths
4,620 SqFt
Key Details
Property Type Single Family Home
Sub Type Single Family Residence
Listing Status Pending
Purchase Type For Sale
Square Footage 4,620 sqft
Price per Sqft $485
MLS Listing ID 1856084
Style Transitional
Bedrooms 5
Full Baths 5
HOA Y/N No
Year Built 2022
Lot Size 0.307 Acres
Lot Dimensions 59 x 224
Property Sub-Type Single Family Residence
Source Cincinnati Multiple Listing Service
Property Description
Location
State OH
County Hamilton
Area Hamilton-E04
Zoning Residential
Rooms
Family Room 28x25 Level: Lower
Basement Full
Master Bedroom 15 x 14 210
Bedroom 2 18 x 14 252
Bedroom 3 19 x 14 266
Bedroom 4 15 x 13 195
Bedroom 5 12 x 12 144
Living Room 0
Dining Room 15 x 12 15x12 Level: 1
Kitchen 20 x 17
Family Room 28 x 25 700
Interior
Interior Features 9Ft + Ceiling, Beam Ceiling, Crown Molding, French Doors, Multi Panel Doors, Vaulted Ceiling
Hot Water Gas, Tankless
Heating Forced Air, Gas
Cooling Central Air
Fireplaces Number 2
Fireplaces Type Brick, Marble, Gas
Window Features Double Hung,Wood,Insulated
Appliance Dishwasher, Dryer, Garbage Disposal, Gas Cooktop, Microwave, Oven/Range, Refrigerator, Washer, Wine Cooler
Laundry 7x8 Level: 1
Exterior
Exterior Feature Covered Deck/Patio, Fireplace, Sprinklers, Wooded Lot
Garage Spaces 2.0
Garage Description 2.0
View Y/N Yes
Water Access Desc Public
View Woods
Roof Type Shingle
Building
Foundation Poured
Sewer Public Sewer
Water Public
Level or Stories Two
New Construction No
Schools
School District Cincinnati City Sd
Others
Miscellaneous 220 Volt,Ceiling Fan,Smoke Alarm,Tech Wiring







