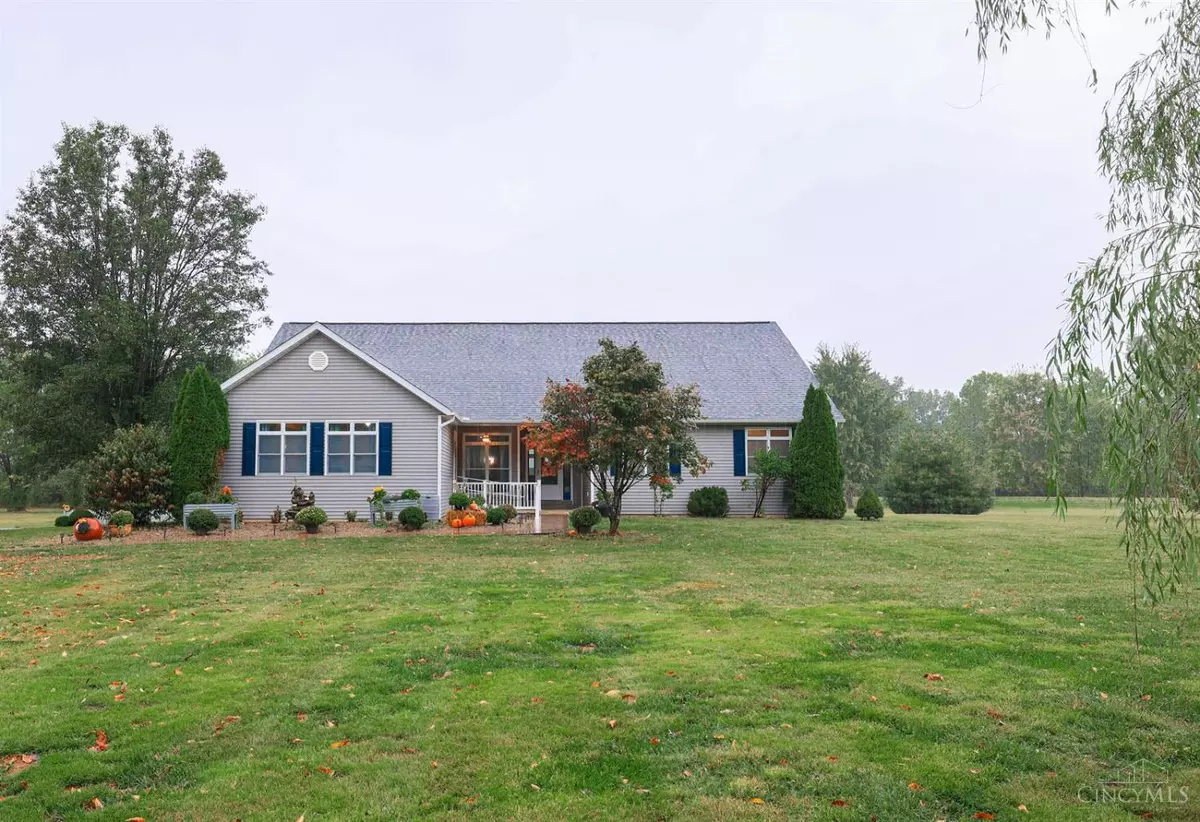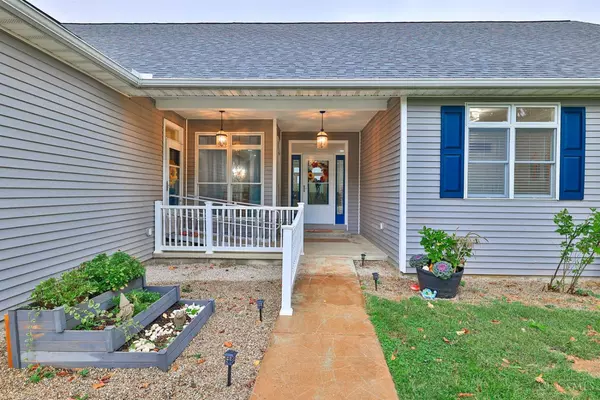
4 Beds
4 Baths
2,417 SqFt
4 Beds
4 Baths
2,417 SqFt
Key Details
Property Type Single Family Home
Sub Type Single Family Residence
Listing Status Active
Purchase Type For Sale
Square Footage 2,417 sqft
Price per Sqft $262
MLS Listing ID 1855704
Style Ranch
Bedrooms 4
Full Baths 4
HOA Fees $200/ann
HOA Y/N Yes
Year Built 2001
Lot Size 5.192 Acres
Property Sub-Type Single Family Residence
Source Cincinnati Multiple Listing Service
Property Description
Location
State OH
County Clermont
Area Clermont-C03
Zoning Residential
Rooms
Family Room 24x14 Level: Lower
Basement Full
Master Bedroom 17 x 14 238
Bedroom 2 13 x 11 143
Bedroom 3 11 x 11 121
Bedroom 4 14 x 16 224
Bedroom 5 0
Living Room 22 x 11 242
Dining Room 12 x 10 12x10 Level: 1
Kitchen 20 x 18 40 Btwn Counter-Appl, Lever Faucet Handles, 60 Diameter Turnspc2, Counter Hght 34 max
Family Room 24 x 14 336
Interior
Interior Features 9Ft + Ceiling, Crown Molding, French Doors, Multi Panel Doors
Hot Water Electric
Heating Electric, Forced Air, Heat Pump
Cooling Ceiling Fans, Central Air
Fireplaces Number 1
Fireplaces Type Electric
Window Features Double Hung,Vinyl,Wood
Appliance Convection Oven, Dishwasher, Dryer, Electric Cooktop, Garbage Disposal, Oven/Range, Refrigerator, Washer
Laundry 12x8 Level: 1
Exterior
Exterior Feature Covered Deck/Patio, Cul de sac, Deck, Entertain Ctr, Fire Pit, Fireplace, Porch, Ramp
Garage Spaces 3.0
Garage Description 3.0
Fence Invisible, Wire, Wood
Pool Above Ground
View Y/N Yes
Water Access Desc Public
View Lake/Pond
Roof Type Shingle
Topography Lake/Pond,Level
Building
Foundation Poured
Sewer Grinder Pump
Water Public
Level or Stories One
New Construction No
Schools
School District Williamsburg Local S
Others
HOA Fee Include SnowRemoval, LandscapingCommunity, Other
Miscellaneous 220 Volt,Ceiling Fan,Recessed Lights,Relocation,Smoke Alarm,Tech Wiring







