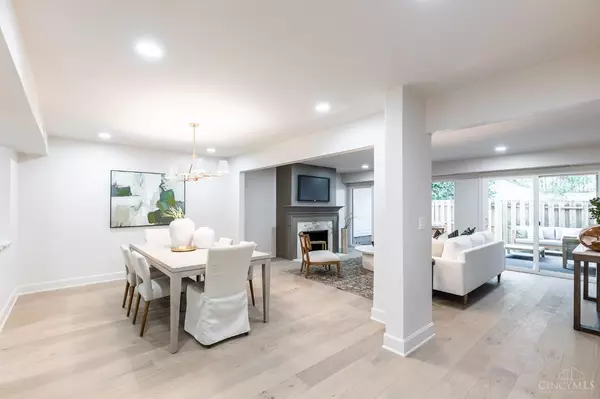
3 Beds
3 Baths
1,714 SqFt
3 Beds
3 Baths
1,714 SqFt
Key Details
Property Type Condo
Sub Type Condominium
Listing Status Pending
Purchase Type For Sale
Square Footage 1,714 sqft
Price per Sqft $408
Subdivision Chestnut Station
MLS Listing ID 1855801
Style Ranch,Traditional
Bedrooms 3
Full Baths 3
HOA Fees $327/mo
HOA Y/N Yes
Year Built 1979
Lot Size 1.271 Acres
Property Sub-Type Condominium
Source Cincinnati Multiple Listing Service
Property Description
Location
State OH
County Hamilton
Area Hamilton-E04
Zoning Residential
Rooms
Family Room 20x10 Level: Lower
Basement Full
Master Bedroom 15 x 12 180
Bedroom 2 12 x 11 132
Bedroom 3 13 x 9 117
Bedroom 4 0
Bedroom 5 0
Living Room 19 x 13 247
Dining Room 14 x 11 14x11 Level: 1
Kitchen 14 x 10
Family Room 20 x 10 200
Interior
Interior Features Multi Panel Doors
Hot Water Electric
Heating Electric, Forced Air, Heat Pump, Other
Cooling Central Air, Other
Fireplaces Number 1
Fireplaces Type Marble, Wood
Window Features LowE,Vinyl,Insulated
Appliance Dishwasher, Double Oven, Dryer, Electric Cooktop, Garbage Disposal, Microwave, Refrigerator, Washer, Wine Cooler
Laundry 7x6 Level: Lower
Exterior
Exterior Feature Covered Deck/Patio
Garage Spaces 1.0
Garage Description 1.0
Fence Privacy, Wood
View Y/N No
Water Access Desc Public
Roof Type Shingle
Building
Foundation Block
Sewer Public Sewer
Water Public
Level or Stories One
New Construction No
Schools
School District Cincinnati City Sd
Others
HOA Name Town Properties
HOA Fee Include Insurance, Water, AssociationDues, Clubhouse, Pool, ProfessionalMgt, Tennis
Miscellaneous 220 Volt,Ceiling Fan,Recessed Lights,Smoke Alarm







