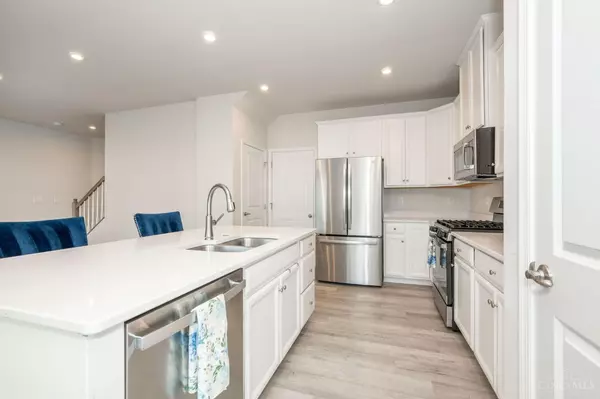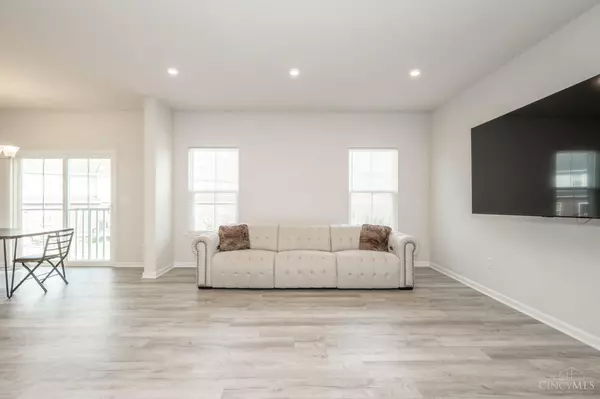
3 Beds
3 Baths
1,912 SqFt
3 Beds
3 Baths
1,912 SqFt
Key Details
Property Type Condo
Sub Type Condominium
Listing Status Active
Purchase Type For Sale
Square Footage 1,912 sqft
Price per Sqft $203
Subdivision Fieldstone Farms
MLS Listing ID 1855803
Style Transitional
Bedrooms 3
Full Baths 2
Half Baths 1
HOA Fees $239/mo
HOA Y/N Yes
Year Built 2022
Property Sub-Type Condominium
Source Cincinnati Multiple Listing Service
Property Description
Location
State OH
County Butler
Area Butler-E16
Zoning Residential
Rooms
Basement Full
Master Bedroom 16 x 14 224
Bedroom 2 13 x 12 156
Bedroom 3 13 x 13 169
Bedroom 4 0
Bedroom 5 0
Living Room 18 x 15 270
Kitchen 11 x 14
Family Room 0
Interior
Interior Features Multi Panel Doors
Hot Water Gas
Heating Gas
Cooling Central Air
Window Features Vinyl/Alum Clad,Insulated
Appliance Dishwasher, Gas Cooktop, Microwave, Oven/Range
Exterior
Garage Spaces 2.0
Garage Description 2.0
View Y/N No
Water Access Desc Public
Roof Type Shingle,Composition
Building
Entry Level 2
Foundation Poured
Sewer Public Sewer
Water Public
Level or Stories Two
New Construction No
Schools
School District Lakota Local Sd
Others
HOA Name Towne Properties
HOA Fee Include MaintenanceExterior, SnowRemoval, Trash, Water, AssociationDues, Clubhouse, LandscapingUnit, LandscapingCommunity, Pool, ProfessionalMgt, WalkingTrails
Virtual Tour https://youtu.be/7E5nAZI1h3I







