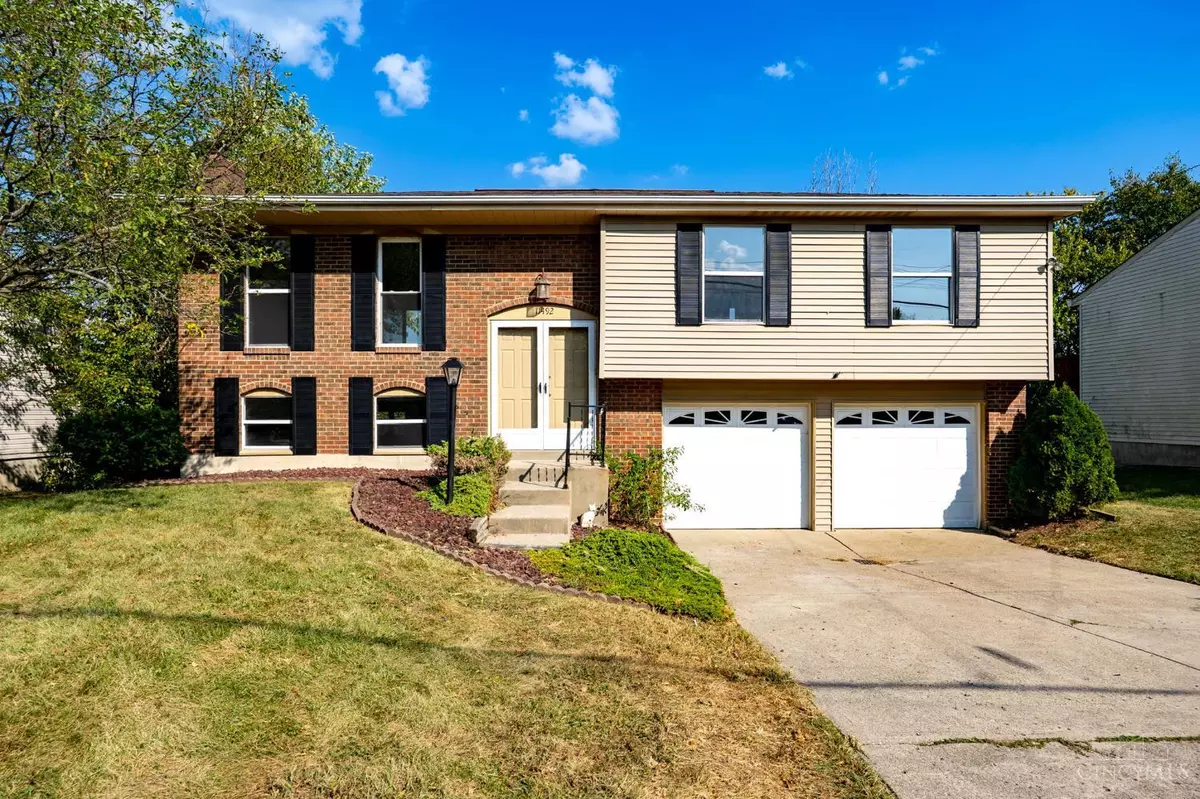
3 Beds
3 Baths
1,650 SqFt
3 Beds
3 Baths
1,650 SqFt
Key Details
Property Type Single Family Home
Sub Type Single Family Residence
Listing Status Active
Purchase Type For Sale
Square Footage 1,650 sqft
Price per Sqft $181
MLS Listing ID 1854966
Style Traditional
Bedrooms 3
Full Baths 2
Half Baths 1
HOA Y/N No
Year Built 1979
Lot Size 7,927 Sqft
Lot Dimensions 63 x 125
Property Sub-Type Single Family Residence
Source Cincinnati Multiple Listing Service
Property Description
Location
State OH
County Hamilton
Area Hamilton-W10
Zoning Residential
Rooms
Family Room 15x20 Level: Lower
Basement None
Master Bedroom 13 x 11 143
Bedroom 2 14 x 10 140
Bedroom 3 11 x 9 99
Bedroom 4 0
Bedroom 5 0
Living Room 15 x 12 180
Dining Room 12 x 10 12x10 Level: 1
Kitchen 11 x 11
Family Room 15 x 20 300
Interior
Hot Water Electric
Heating Electric, Forced Air
Cooling Central Air
Fireplaces Number 1
Fireplaces Type Brick, Wood
Window Features Vinyl
Appliance Dishwasher, Microwave, Oven/Range, Refrigerator
Exterior
Exterior Feature Deck
Garage Spaces 2.0
Garage Description 2.0
Fence Metal
View Y/N No
Water Access Desc Public
Roof Type Shingle
Building
Foundation Poured
Sewer Public Sewer
Water Public
New Construction No
Schools
School District Northwest Local Sd
Others
Miscellaneous Ceiling Fan,Recessed Lights







