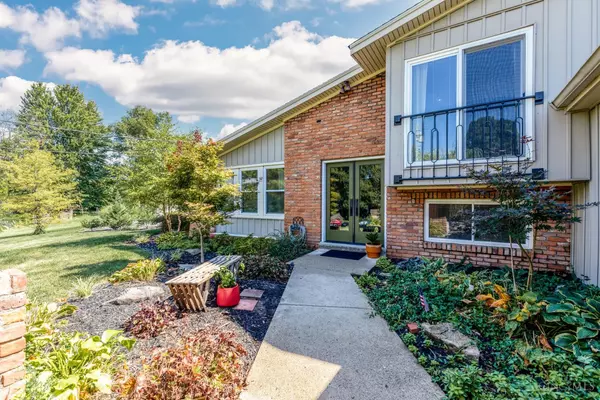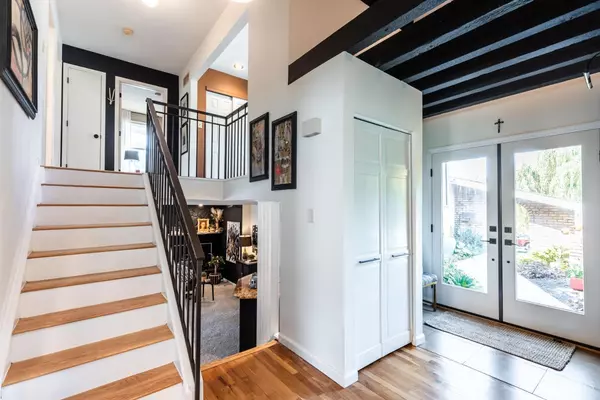
3 Beds
3 Baths
2,010 SqFt
3 Beds
3 Baths
2,010 SqFt
Key Details
Property Type Single Family Home
Sub Type Single Family Residence
Listing Status Active
Purchase Type For Sale
Square Footage 2,010 sqft
Price per Sqft $213
MLS Listing ID 1855762
Style Contemporary/Modern
Bedrooms 3
Full Baths 2
Half Baths 1
HOA Y/N No
Year Built 1974
Lot Size 0.700 Acres
Lot Dimensions 80x227
Property Sub-Type Single Family Residence
Source Cincinnati Multiple Listing Service
Property Description
Location
State OH
County Butler
Area Butler-E12
Zoning Residential
Rooms
Family Room 25x16 Level: Lower
Basement Full
Master Bedroom 14 x 14 196
Bedroom 2 14 x 10 140
Bedroom 3 19 x 14 266
Bedroom 4 0
Bedroom 5 0
Living Room 14 x 13 182
Dining Room 20 x 18 20x18 Level: 1
Family Room 25 x 16 400
Interior
Interior Features Beam Ceiling, French Doors, Skylight, Vaulted Ceiling
Hot Water Electric
Heating Gas
Cooling Central Air
Fireplaces Number 1
Fireplaces Type Wood
Window Features Vinyl
Appliance Dishwasher, Double Oven, Garbage Disposal
Exterior
Exterior Feature Cul de sac, Deck
Garage Spaces 2.0
Garage Description 2.0
Fence Privacy, Vinyl
Pool In-Ground
View Y/N Yes
Water Access Desc Public
View Woods
Roof Type Shingle
Building
Foundation Poured
Sewer Public Sewer
Water Public
Level or Stories QuadLevel
New Construction No
Schools
School District Lakota Local Sd
Others
Miscellaneous Smoke Alarm







