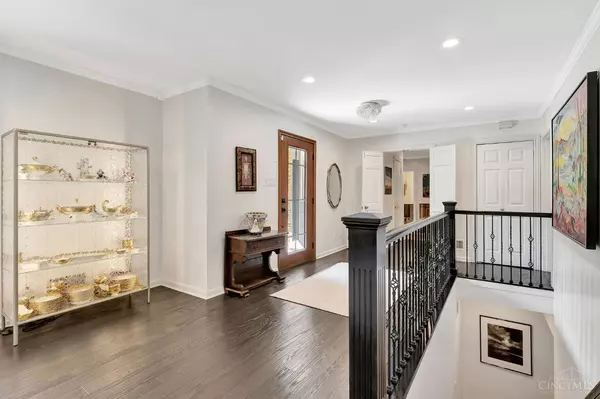
4 Beds
6 Baths
1.45 Acres Lot
4 Beds
6 Baths
1.45 Acres Lot
Key Details
Property Type Single Family Home
Sub Type Single Family Residence
Listing Status Pending
Purchase Type For Sale
MLS Listing ID 1855356
Style Ranch,Traditional
Bedrooms 4
Full Baths 5
Half Baths 1
HOA Y/N No
Year Built 1948
Lot Size 1.454 Acres
Property Sub-Type Single Family Residence
Source Cincinnati Multiple Listing Service
Property Description
Location
State OH
County Hamilton
Area Hamilton-E08
Rooms
Family Room 28x14 Level: Lower
Basement Full
Master Bedroom 19 x 16 304
Bedroom 2 22 x 15 330
Bedroom 3 16 x 13 208
Bedroom 4 14 x 12 168
Bedroom 5 0
Living Room 23 x 20 460
Dining Room 21 x 13 21x13 Level: 1
Kitchen 19 x 13
Family Room 28 x 14 392
Interior
Interior Features Beam Ceiling, Multi Panel Doors, Vaulted Ceiling
Hot Water Gas
Heating Forced Air, Gas
Cooling Central Air
Fireplaces Number 3
Fireplaces Type Gas
Window Features Vinyl
Appliance Double Oven, Gas Cooktop, Refrigerator, Warming Drawer
Laundry 18x10 Level: 1
Exterior
Exterior Feature Covered Deck/Patio, Deck, Enclosed Porch, Patio, Porch, Wooded Lot
Garage Spaces 3.0
Garage Description 3.0
Pool Heated, In-Ground, Solar Cover
View Y/N Yes
Water Access Desc Public
View Woods
Roof Type Shingle
Building
Foundation Block
Sewer Public Sewer
Water Public
Level or Stories One
New Construction No
Schools
School District Indian Hill Ex Vill







