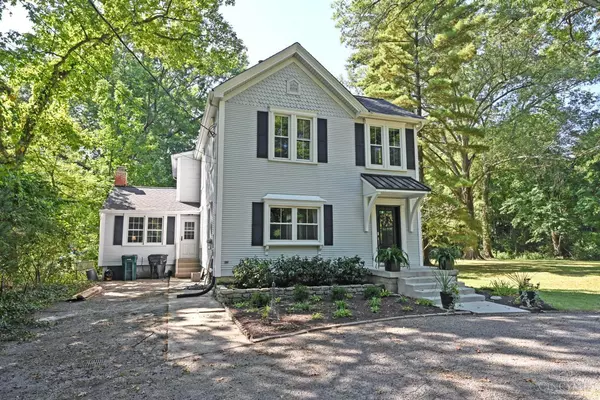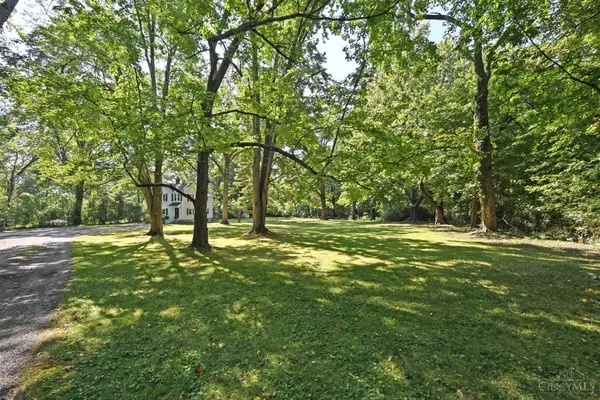
4 Beds
2 Baths
2,194 SqFt
4 Beds
2 Baths
2,194 SqFt
Key Details
Property Type Single Family Home
Sub Type Single Family Residence
Listing Status Active
Purchase Type For Sale
Square Footage 2,194 sqft
Price per Sqft $273
MLS Listing ID 1854500
Style Colonial
Bedrooms 4
Full Baths 2
HOA Y/N No
Year Built 1901
Lot Size 2.078 Acres
Lot Dimensions 200x382
Property Sub-Type Single Family Residence
Source Cincinnati Multiple Listing Service
Property Description
Location
State OH
County Hamilton
Area Hamilton-E07
Zoning Residential
Rooms
Family Room 0x0 Level: 1
Basement Full
Master Bedroom 15 x 13 195
Bedroom 2 14 x 11 154
Bedroom 3 13 x 13 169
Bedroom 4 17 x 8 136
Bedroom 5 0
Living Room 0
Dining Room 15 x 13 15x13 Level: 1
Family Room 0
Interior
Interior Features 9Ft + Ceiling, Crown Molding
Hot Water Gas
Heating Forced Air, Gas
Cooling Attic fan, Ceiling Fans, Central Air
Fireplaces Number 1
Fireplaces Type Gas, Wood
Window Features Slider,Double Hung,Vinyl,Wood
Appliance Dishwasher, Dryer, Microwave, Oven/Range, Refrigerator, Washer
Laundry 6x4 Level: 1
Exterior
Exterior Feature Cul de sac, Deck, Fire Pit, Wooded Lot
View Y/N Yes
Water Access Desc Public
View Park
Roof Type Shingle
Building
Foundation Block, Stone
Sewer Septic Tank
Water Public
Level or Stories Two
New Construction No
Schools
School District Cincinnati City Sd
Others
Miscellaneous 220 Volt,Busline Near,Cable,Ceiling Fan,Home Warranty,Recessed Lights,Smoke Alarm
Virtual Tour https://vimeo.com/1119854600?share=copy







