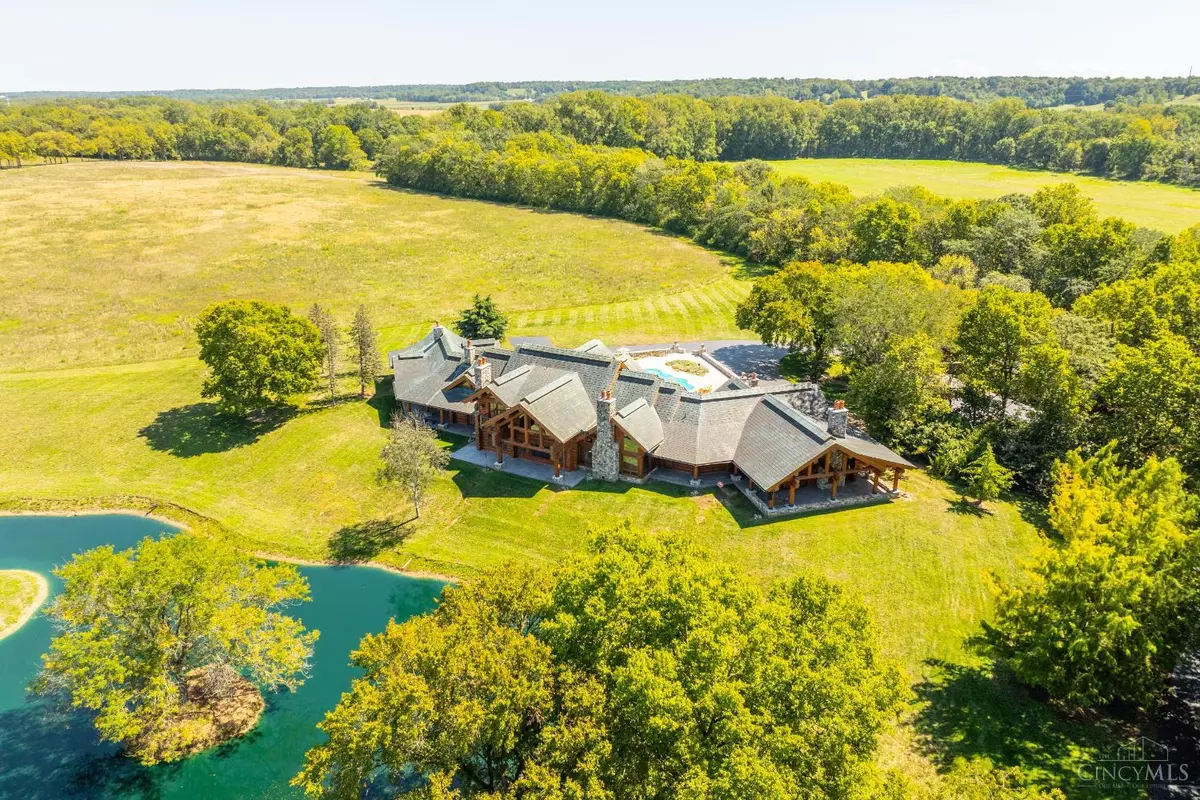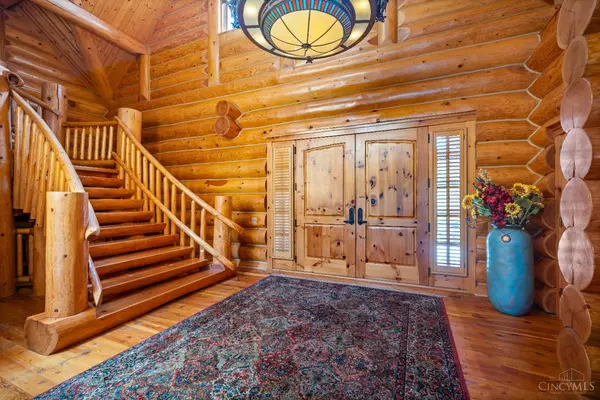
4 Beds
5 Baths
189.18 Acres Lot
4 Beds
5 Baths
189.18 Acres Lot
Key Details
Property Type Vacant Land
Sub Type Farm
Listing Status Active
Purchase Type For Sale
MLS Listing ID 1850919
Style Log,Ranch
Bedrooms 4
Full Baths 3
Half Baths 2
HOA Y/N No
Year Built 2003
Lot Size 189.183 Acres
Property Sub-Type Farm
Source Cincinnati Multiple Listing Service
Property Description
Location
State OH
County Warren
Area Warren-E15
Zoning Residential,Agricultural
Rooms
Family Room 23x23 Level: 1
Basement Partial
Master Bedroom 30 x 18 540
Bedroom 2 21 x 19 399
Bedroom 3 11 x 10 110
Bedroom 4 13 x 10 130
Bedroom 5 0
Living Room 20 x 12 240
Dining Room 22 x 13 22x13 Level: 1
Kitchen 28 x 22
Family Room 23 x 23 529
Interior
Interior Features 9Ft + Ceiling, Beam Ceiling, Cathedral Ceiling, Crown Molding, French Doors, Natural Woodwork, Vaulted Ceiling
Hot Water Electric
Heating Electric, Forced Air, Heat Pump
Cooling Ceiling Fans, Central Air, Mini-Split
Fireplaces Number 5
Fireplaces Type Stone, Wood
Window Features Picture,Double Hung,Double Pane,Insulated
Appliance Dishwasher, Double Oven, Dryer, Garbage Disposal, Gas Cooktop, Microwave, Oven/Range, Refrigerator, Washer
Laundry 13x11 Level: 1
Exterior
Exterior Feature Covered Deck/Patio, Deck, Fireplace, Patio, Porch, Wooded Lot, Yard Lights
Garage Spaces 5.0
Garage Description 5.0
Fence Wood
Pool In-Ground
View Y/N Yes
Water Access Desc Well
View Lake/Pond, River, Woods
Roof Type Metal
Topography Lake/Pond,Pasture,Rolled
Farm Farm w/House
Building
Foundation Poured
Sewer Septic Tank, Other
Water Well
Level or Stories Two
New Construction No
Schools
School District Wayne Local Sd
Others
Miscellaneous Attic Storage,Ceiling Fan,Flood Plain,Recessed Lights,Tech Wiring
Virtual Tour https://tim-spanagel-photo-and-video.aryeo.com/videos/01993a0c-10bd-7235-a67a-a001dc0f68ac







