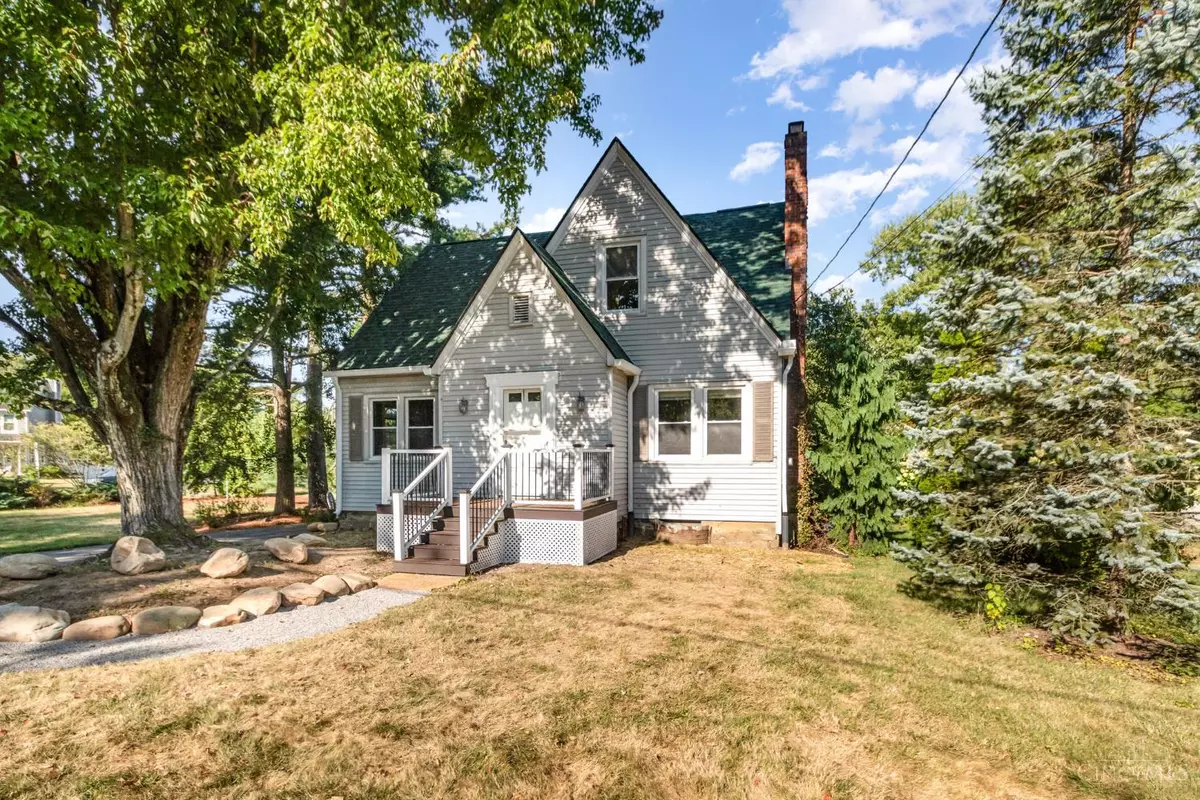
2 Beds
2 Baths
0.49 Acres Lot
2 Beds
2 Baths
0.49 Acres Lot
Key Details
Property Type Single Family Home
Sub Type Single Family Residence
Listing Status Active
Purchase Type For Sale
MLS Listing ID 1854411
Style Cape Cod
Bedrooms 2
Full Baths 2
HOA Y/N No
Year Built 1947
Lot Size 0.490 Acres
Property Sub-Type Single Family Residence
Source Cincinnati Multiple Listing Service
Property Description
Location
State OH
County Hamilton
Area Hamilton-E07
Zoning Residential
Rooms
Basement Full
Master Bedroom 15 x 12 180
Bedroom 2 15 x 12 180
Bedroom 3 0
Bedroom 4 0
Bedroom 5 0
Living Room 18 x 12 216
Dining Room 13 x 12 13x12 Level: 1
Kitchen 13 x 11
Family Room 0
Interior
Hot Water Gas
Heating Forced Air, Gas
Cooling Central Air
Fireplaces Number 1
Fireplaces Type Brick
Window Features Vinyl,Insulated
Appliance Dryer, Oven/Range, Refrigerator, Washer
Exterior
Exterior Feature Covered Deck/Patio, Porch
Garage Spaces 2.0
Garage Description 2.0
View Y/N No
Water Access Desc Public
Roof Type Shingle
Building
Foundation Block
Sewer Public Sewer
Water Public
Level or Stories Two
New Construction No
Schools
School District Forest Hills Local S
Others
Assessment Amount $195,360
Miscellaneous Attic Storage







