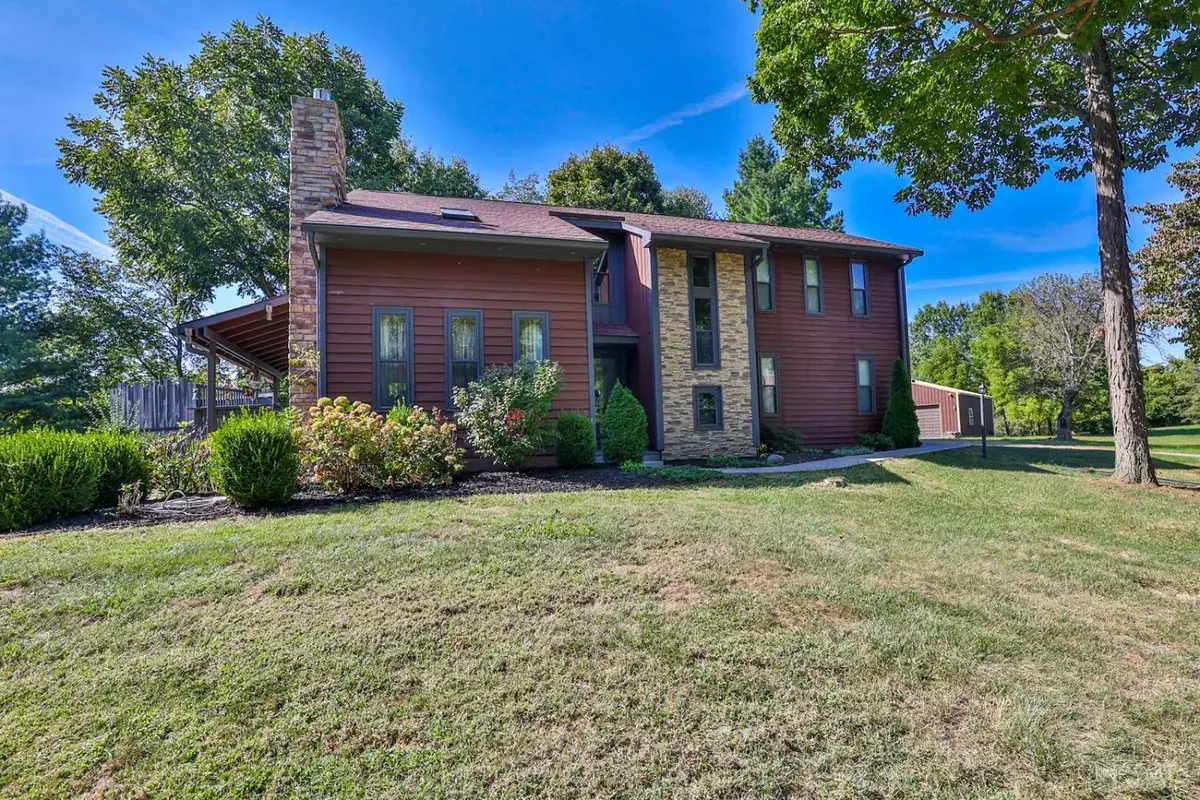
5 Beds
5 Baths
3.03 Acres Lot
5 Beds
5 Baths
3.03 Acres Lot
Key Details
Property Type Single Family Home
Sub Type Single Family Residence
Listing Status Active
Purchase Type For Sale
MLS Listing ID 1854745
Style Transitional
Bedrooms 5
Full Baths 4
Half Baths 1
HOA Y/N No
Year Built 1984
Lot Size 3.035 Acres
Property Sub-Type Single Family Residence
Source Cincinnati Multiple Listing Service
Property Description
Location
State IN
County Dearborn
Area Dearborn-I01
Zoning Residential
Rooms
Basement Partial
Master Bedroom 15 x 12 180
Bedroom 2 14 x 14 196
Bedroom 3 11 x 9 99
Bedroom 4 9 x 9 81
Bedroom 5 14 x 14 196
Living Room 0
Dining Room 11 x 10 11x10 Level: 1
Kitchen 16 x 12
Family Room 0
Interior
Interior Features Multi Panel Doors, Vaulted Ceiling
Hot Water Electric
Heating Electric, Heat Pump
Cooling Ceiling Fans, Central Air
Fireplaces Number 1
Fireplaces Type Stone, Gas
Window Features Double Hung,Vinyl
Appliance Dishwasher, Dryer, Microwave, Oven/Range, Refrigerator, Washer
Laundry 8x7 Level: 1
Exterior
Exterior Feature Deck, Patio
Garage Spaces 4.0
Garage Description 4.0
View Y/N Yes
Water Access Desc Public
View Woods
Roof Type Shingle
Building
Foundation Poured
Sewer Public Sewer
Water Public
Level or Stories Two
New Construction No
Schools
School District Sunman Dearborn Com
Others
Miscellaneous 220 Volt,Ceiling Fan







