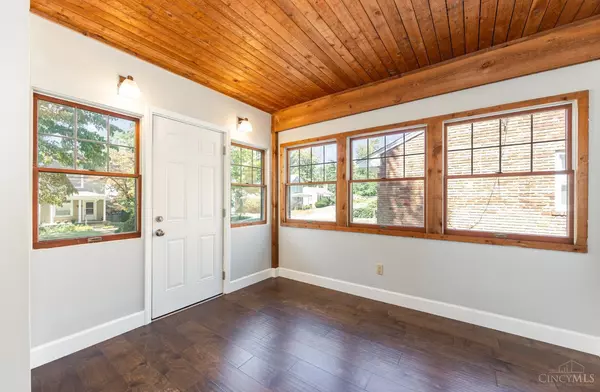
4 Beds
3 Baths
1,689 SqFt
4 Beds
3 Baths
1,689 SqFt
Key Details
Property Type Single Family Home
Sub Type Single Family Residence
Listing Status Active
Purchase Type For Sale
Square Footage 1,689 sqft
Price per Sqft $207
MLS Listing ID 1854724
Style Traditional
Bedrooms 4
Full Baths 2
Half Baths 1
HOA Y/N No
Year Built 1925
Lot Size 5,619 Sqft
Property Sub-Type Single Family Residence
Source Cincinnati Multiple Listing Service
Property Description
Location
State OH
County Hamilton
Area Hamilton-E07
Zoning Residential
Rooms
Basement Partial
Master Bedroom 14 x 14 196
Bedroom 2 13 x 11 143
Bedroom 3 12 x 11 132
Bedroom 4 11 x 11 121
Bedroom 5 0
Living Room 15 x 12 180
Dining Room 14 x 13 14x13 Level: 1
Kitchen 14 x 10
Family Room 0
Interior
Interior Features Beam Ceiling, Cathedral Ceiling, Skylight
Hot Water Gas
Heating Gas
Cooling Central Air
Window Features Vinyl,Wood,Insulated
Appliance Dishwasher, Garbage Disposal, Microwave, Oven/Range, Refrigerator
Exterior
Exterior Feature Deck
Garage Spaces 2.0
Garage Description 2.0
View Y/N No
Water Access Desc Public
Roof Type Shingle
Building
Foundation Block
Sewer Public Sewer
Water Public
Level or Stories Two
New Construction No
Schools
School District Cincinnati City Sd







