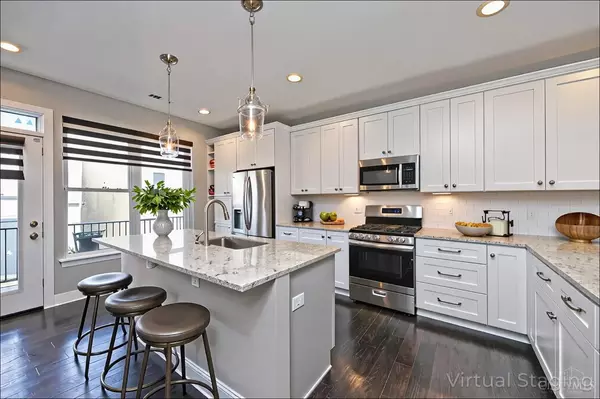3 Beds
4 Baths
2,056 SqFt
3 Beds
4 Baths
2,056 SqFt
Key Details
Property Type Single Family Home
Sub Type Single Family Residence
Listing Status Active
Purchase Type For Sale
Square Footage 2,056 sqft
Price per Sqft $315
MLS Listing ID 1853444
Style Transitional
Bedrooms 3
Full Baths 3
Half Baths 1
HOA Y/N No
Year Built 2018
Lot Size 1,947 Sqft
Property Sub-Type Single Family Residence
Source Cincinnati Multiple Listing Service
Property Description
Location
State OH
County Hamilton
Area Hamilton-E01
Zoning Residential
Rooms
Basement Full
Master Bedroom 16 x 15 240
Bedroom 2 10 x 10 100
Bedroom 3 10 x 10 100
Bedroom 4 0
Bedroom 5 0
Living Room 16 x 28 448
Kitchen 16 x 18
Family Room 0
Interior
Interior Features 9Ft + Ceiling
Hot Water Gas
Heating Forced Air, Gas
Cooling Central Air
Window Features Vinyl,Insulated
Appliance Dishwasher, Dryer, Microwave, Oven/Range, Refrigerator, Washer
Laundry 6x4 Level: 2
Exterior
Exterior Feature Deck
Garage Spaces 2.0
Garage Description 2.0
View Y/N Yes
Water Access Desc Public
View City
Roof Type Membrane
Building
Foundation Poured
Sewer Public Sewer
Water Public
Level or Stories Three
New Construction No
Schools
School District Cincinnati City Sd
Others
Miscellaneous Recessed Lights







