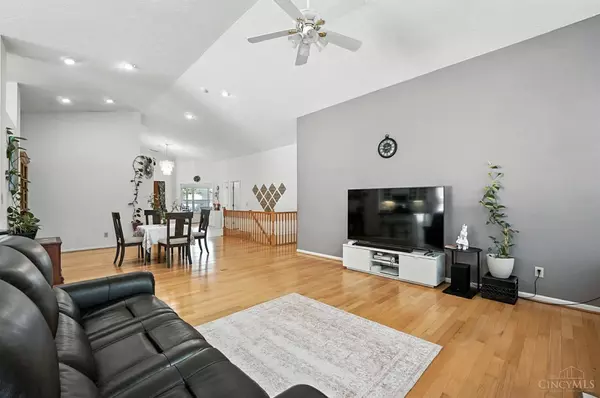
3 Beds
3 Baths
2,535 SqFt
3 Beds
3 Baths
2,535 SqFt
Key Details
Property Type Condo
Sub Type Condominium
Listing Status Active
Purchase Type For Sale
Square Footage 2,535 sqft
Price per Sqft $164
MLS Listing ID 1853744
Style Ranch,Transitional
Bedrooms 3
Full Baths 3
HOA Fees $423/mo
HOA Y/N Yes
Year Built 2002
Lot Size 1,981 Sqft
Property Sub-Type Condominium
Source Cincinnati Multiple Listing Service
Property Description
Location
State OH
County Warren
Area Warren-E09
Zoning Residential
Rooms
Family Room 21x20 Level: Lower
Basement Full
Master Bedroom 18 x 12 216
Bedroom 2 13 x 12 156
Bedroom 3 21 x 10 210
Bedroom 4 0
Bedroom 5 0
Living Room 0
Dining Room 16 x 12 16x12 Level: 1
Kitchen 11 x 10
Family Room 21 x 20 420
Interior
Interior Features 9Ft + Ceiling, Cathedral Ceiling, Multi Panel Doors, Vaulted Ceiling
Hot Water Gas, Tankless
Heating Forced Air, Gas
Cooling Ceiling Fans, Central Air
Fireplaces Number 1
Fireplaces Type Gas
Window Features Double Pane,Vinyl
Appliance Dishwasher, Garbage Disposal, Gas Cooktop, Microwave, Oven/Range
Laundry 9x8 Level: 1
Exterior
Exterior Feature Covered Deck/Patio, Patio, Porch, Wooded Lot
Garage Spaces 2.0
Garage Description 2.0
View Y/N Yes
Water Access Desc Public
View Woods
Roof Type Shingle
Building
Entry Level 1
Foundation Poured
Sewer Public Sewer
Water Public
Level or Stories One
New Construction No
Schools
School District Mason City Sd
Others
HOA Name Towne properties
HOA Fee Include MaintenanceExterior, Sewer, Trash, Water, AssociationDues, LandscapingUnit, ProfessionalMgt
Miscellaneous Ceiling Fan,Recessed Lights
Virtual Tour https://jpg-media.aryeo.com/sites/6589-quail-lake-mason-oh-45040-18422194/branded







