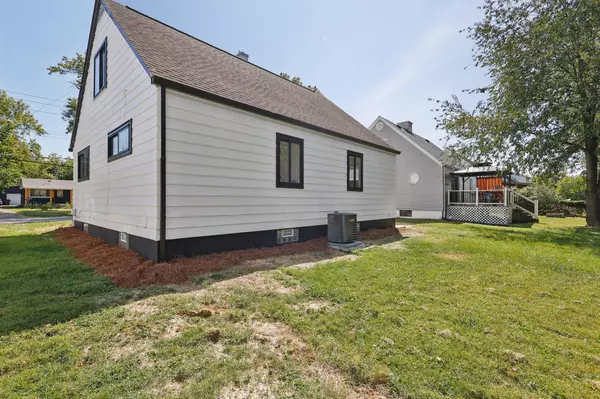
4 Beds
1 Bath
1,359 SqFt
4 Beds
1 Bath
1,359 SqFt
Key Details
Property Type Single Family Home
Sub Type Single Family Residence
Listing Status Pending
Purchase Type For Sale
Square Footage 1,359 sqft
Price per Sqft $181
MLS Listing ID 635767
Style Cape Cod
Bedrooms 4
Full Baths 1
Lot Size 8,100 Sqft
Property Sub-Type Single Family Residence
Property Description
The first floor boasts a spacious primary bedroom, a second bedroom, and a fully remodeled bathroom with tiled shower, a new vanity, and upgraded fixtures. Upstairs, you'll find two additional bedrooms with new carpeting, perfect for family, guests, or a home office.
Enjoy peace of mind with all new mechanicals including a brand-new furnace and AC unit, plus a new French drain system around the exterior of the home (with warranty). The private backyard provides plenty of room to entertain, garden, or relax, while the driveway offers convenient off-street parking.
Located in a quiet neighborhood with easy access to local shops, dining, and highways, this move-in ready home is a must-see!
Location
State KY
County Kenton
Rooms
Basement Unfinished
Interior
Interior Features Walk-In Closet(s), Open Floorplan, Crown Molding, Built-in Features, Ceiling Fan(s), Multi Panel Doors, Recessed Lighting, Master Downstairs
Heating Forced Air
Cooling Central Air
Laundry Electric Dryer Hookup, In Basement, Washer Hookup
Exterior
Exterior Feature Private Yard, Lighting
Parking Features Driveway, Off Street
Utilities Available Cable Available, Natural Gas Available, Sewer Available, Water Available
View Y/N Y
View Neighborhood, Trees/Woods
Roof Type Shingle
Building
Lot Description Level
Story Two
Foundation Poured Concrete
Sewer Public Sewer
Level or Stories Two
New Construction No
Schools
Elementary Schools Aj Lindeman Elementary
Middle Schools Tichenor Middle School
High Schools Lloyd High
Others
Special Listing Condition Standard






