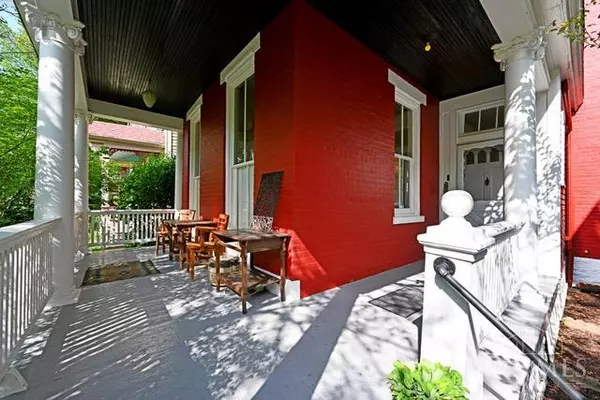4 Beds
2 Baths
1,746 SqFt
4 Beds
2 Baths
1,746 SqFt
Key Details
Property Type Single Family Home
Sub Type Single Family Residence
Listing Status Active
Purchase Type For Sale
Square Footage 1,746 sqft
Price per Sqft $229
MLS Listing ID 1853079
Style Victorian,Historical
Bedrooms 4
Full Baths 2
HOA Y/N No
Year Built 1896
Lot Size 3,789 Sqft
Lot Dimensions 33 x 115
Property Sub-Type Single Family Residence
Source Cincinnati Multiple Listing Service
Property Description
Location
State OH
County Hamilton
Area Hamilton-W05
Zoning Residential
Rooms
Basement Full
Master Bedroom 13 x 11 143
Bedroom 2 9 x 13 117
Bedroom 3 10 x 11 110
Bedroom 4 10 x 11 110
Bedroom 5 0
Living Room 14 x 13 182
Dining Room 13 x 12 13x12 Level: 1
Kitchen 14 x 12
Family Room 0
Interior
Interior Features 9Ft + Ceiling
Hot Water Gas
Heating Radiator, Gas, Hot Water
Cooling Ceiling Fans, Window Unit
Window Features Double Hung,Wood
Appliance Dishwasher, Dryer, Oven/Range, Refrigerator, Washer
Exterior
Exterior Feature Fireplace, Patio, Porch
Fence Wood
View Y/N No
Water Access Desc Public
Roof Type Metal
Building
Foundation Stone
Sewer Public Sewer
Water Public
Level or Stories Two
New Construction No
Schools
School District Cincinnati City Sd
Others
Miscellaneous 220 Volt,Attic Storage,Busline Near,Ceiling Fan,Other







