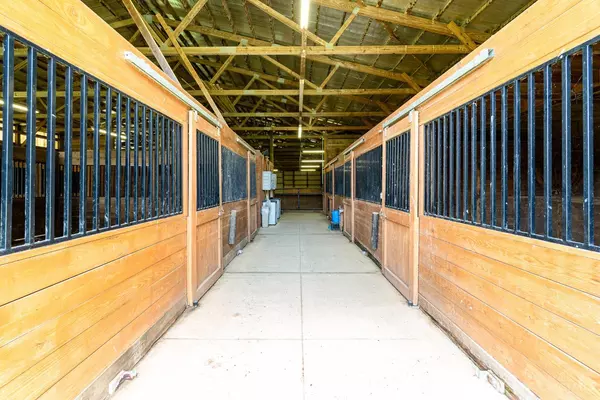4 Beds
3 Baths
2,484 SqFt
4 Beds
3 Baths
2,484 SqFt
Key Details
Property Type Vacant Land
Sub Type Farm
Listing Status Active
Purchase Type For Sale
Square Footage 2,484 sqft
Price per Sqft $299
MLS Listing ID 1852353
Style Traditional
Bedrooms 4
Full Baths 2
Half Baths 1
HOA Y/N No
Year Built 1994
Lot Size 5.000 Acres
Lot Dimensions 5 Acres
Property Sub-Type Farm
Source Cincinnati Multiple Listing Service
Property Description
Location
State OH
County Clermont
Area Clermont-C03
Zoning Residential
Rooms
Family Room 27x13 Level: 1
Basement Full
Master Bedroom 13 x 17 221
Bedroom 2 12 x 14 168
Bedroom 3 10 x 14 140
Bedroom 4 15 x 9 135
Bedroom 5 0
Living Room 11 x 15 165
Dining Room 12 x 10 12x10 Level: 1
Kitchen 12 x 11
Family Room 27 x 13 351
Interior
Interior Features 9Ft + Ceiling, French Doors, Multi Panel Doors, Natural Woodwork, Vaulted Ceiling
Hot Water Gas
Heating Forced Air, Gas
Cooling Ceiling Fans
Fireplaces Number 1
Fireplaces Type Stone, Gas
Window Features Double Hung,Wood,Insulated
Appliance Dishwasher, Microwave, Oven/Range, Refrigerator
Laundry 7x5 Level: 1
Exterior
Exterior Feature Deck, Porch
Garage Spaces 2.0
Garage Description 2.0
Fence Metal, Wood
View Y/N Yes
Water Access Desc Public
View Woods
Roof Type Shingle
Topography Cleared
Farm Farm w/House
Building
Foundation Poured
Sewer Septic Tank
Water Public
Level or Stories Two
New Construction No
Schools
School District Williamsburg Local S
Others
Miscellaneous Ceiling Fan
Virtual Tour https://listings.nextdoorphotos.com/vd/197987251







