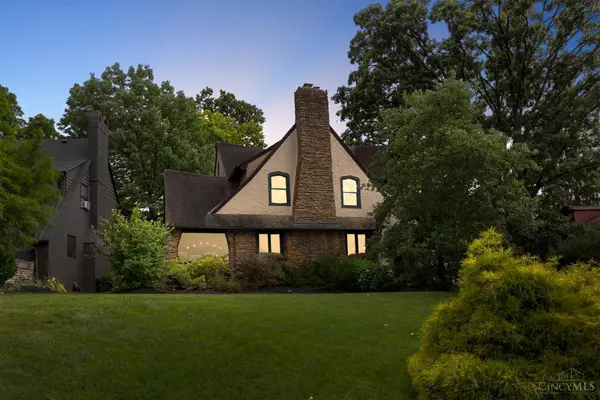4 Beds
3 Baths
2,829 SqFt
4 Beds
3 Baths
2,829 SqFt
Key Details
Property Type Single Family Home
Sub Type Single Family Residence
Listing Status Active
Purchase Type For Sale
Square Footage 2,829 sqft
Price per Sqft $203
MLS Listing ID 1852387
Style Tudor
Bedrooms 4
Full Baths 2
Half Baths 1
HOA Y/N No
Year Built 1926
Lot Size 8,494 Sqft
Lot Dimensions 77x139
Property Sub-Type Single Family Residence
Source Cincinnati Multiple Listing Service
Property Description
Location
State OH
County Hamilton
Area Hamilton-E01
Zoning Residential
Rooms
Family Room 28x16 Level: Lower
Basement Full
Master Bedroom 18 x 15 270
Bedroom 2 17 x 12 204
Bedroom 3 16 x 15 240
Bedroom 4 14 x 14 196
Bedroom 5 0
Living Room 22 x 16 352
Dining Room 16 x 15 16x15 Level: 1
Kitchen 17 x 12
Family Room 28 x 16 448
Interior
Interior Features Crown Molding, French Doors, Multi Panel Doors, Natural Woodwork
Hot Water Gas
Heating Gas, Steam
Cooling Central Air
Fireplaces Number 1
Fireplaces Type Wood
Window Features Storm,Double Hung,Wood
Appliance Dishwasher, Dryer, Garbage Disposal, Gas Cooktop, Microwave, Oven/Range, Refrigerator, Washer
Laundry 16x10 Level: Lower
Exterior
Exterior Feature Deck, Enclosed Porch, Patio, Porch, Other
Garage Spaces 2.0
Garage Description 2.0
Fence Metal
View Y/N No
Water Access Desc Public
Roof Type Shingle
Building
Foundation Poured
Sewer Public Sewer
Water Public
Level or Stories Three
New Construction No
Schools
School District Cincinnati City Sd
Others
Miscellaneous 220 Volt,Busline Near,Cable,Ceiling Fan,Laundry Chute,Smoke Alarm
Virtual Tour https://drive.google.com/file/d/1O-iojmwLwSLgerCgV0SfBvtsgm2l3K3W/view?usp=sharing







