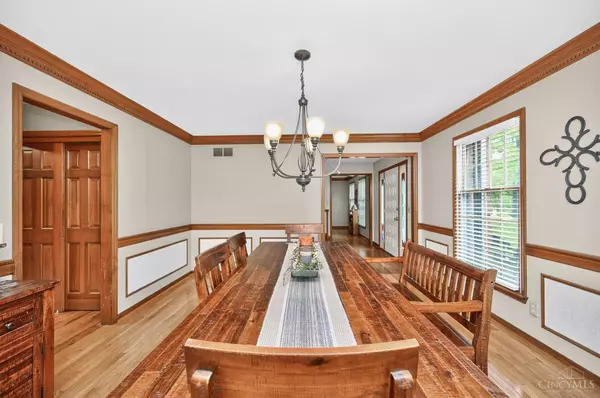4 Beds
4 Baths
3,292 SqFt
4 Beds
4 Baths
3,292 SqFt
Key Details
Property Type Single Family Home
Sub Type Single Family Residence
Listing Status Active
Purchase Type For Sale
Square Footage 3,292 sqft
Price per Sqft $160
Subdivision Hunters Valley
MLS Listing ID 1851646
Style Transitional
Bedrooms 4
Full Baths 2
Half Baths 2
HOA Fees $120/ann
HOA Y/N Yes
Year Built 1989
Lot Size 0.537 Acres
Lot Dimensions Of Record
Property Sub-Type Single Family Residence
Source Cincinnati Multiple Listing Service
Property Description
Location
State OH
County Clermont
Area Clermont-C02
Zoning Residential
Rooms
Family Room 14x19 Level: 1
Basement Full
Master Bedroom 14 x 18 252
Bedroom 2 14 x 25 350
Bedroom 3 11 x 13 143
Bedroom 4 10 x 18 180
Bedroom 5 0
Living Room 0
Dining Room 15 x 13 15x13 Level: 1
Kitchen 10 x 14
Family Room 14 x 19 266
Interior
Hot Water Gas
Heating Forced Air, Gas
Cooling Central Air
Fireplaces Number 1
Fireplaces Type Brick
Window Features Wood
Appliance Dishwasher, Microwave, Oven/Range, Refrigerator
Laundry 6x20 Level: 1
Exterior
Garage Spaces 2.0
Garage Description 2.0
View Y/N Yes
Water Access Desc Public
View Woods
Roof Type Shingle
Building
Foundation Poured
Sewer Public Sewer
Water Public
Level or Stories Two
New Construction No
Schools
School District Milford Ex Vill Sd
Others
HOA Name Hunters Valley Lot
HOA Fee Include AssociationDues, LandscapingCommunity







